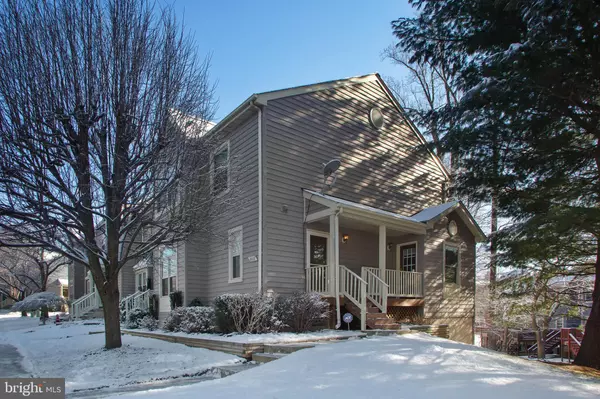For more information regarding the value of a property, please contact us for a free consultation.
4661 MEWS DR Owings Mills, MD 21117
Want to know what your home might be worth? Contact us for a FREE valuation!

Our team is ready to help you sell your home for the highest possible price ASAP
Key Details
Sold Price $257,500
Property Type Townhouse
Sub Type Interior Row/Townhouse
Listing Status Sold
Purchase Type For Sale
Square Footage 2,276 sqft
Price per Sqft $113
Subdivision Five Oaks
MLS Listing ID MDBC331868
Sold Date 03/13/19
Style Colonial
Bedrooms 3
Full Baths 3
Half Baths 1
HOA Fees $63/mo
HOA Y/N Y
Abv Grd Liv Area 1,676
Originating Board BRIGHT
Year Built 1992
Annual Tax Amount $3,503
Tax Year 2018
Lot Size 2,578 Sqft
Acres 0.06
Property Description
All you have to do is move in - everything has been done - fresh paint, new flooring in foyer, powder room & kitchen plus new carpeting upstairs and throughout basement! Beautiful & spacious end unit townhouse with over 2200 square feet of finished living space and upgrades galore! Main level offers welcoming front porch & foyer, powder room, huge step down living room with built-ins, dining room with atrium doors leading to deck, updated eat-in kitchen w/granite and stainless appliances plus great space for a table. Upstairs boasts 3 bedrooms including a luxurious master suite with walk-in closet and private bath that has shower and soaking tub. Walkout basement is finished with Recreation room, corner gas fireplace, full bath and extra finished room - could be office or guest bedroom - and large utility room with washer and dryer. Outside offers upper deck, lower deck and front porch - perfect places to enjoy the outdoors! Fantastic location - walk to shopping and pools plus close to commuter routes!
Location
State MD
County Baltimore
Zoning RESIDENTIAL
Rooms
Other Rooms Living Room, Dining Room, Primary Bedroom, Bedroom 2, Bedroom 3, Kitchen, Family Room, Foyer, Study, Utility Room, Bathroom 2, Bathroom 3, Primary Bathroom, Half Bath
Basement Walkout Level, Fully Finished
Interior
Interior Features Carpet, Ceiling Fan(s), Dining Area, Floor Plan - Open, Kitchen - Eat-In, Kitchen - Table Space, Primary Bath(s), Pantry, Walk-in Closet(s)
Heating Forced Air
Cooling Central A/C, Ceiling Fan(s)
Fireplaces Number 1
Fireplaces Type Gas/Propane
Equipment Dishwasher, Disposal, Dryer, Exhaust Fan, Icemaker, Oven/Range - Gas, Range Hood, Refrigerator, Stainless Steel Appliances, Washer, Water Heater
Fireplace Y
Appliance Dishwasher, Disposal, Dryer, Exhaust Fan, Icemaker, Oven/Range - Gas, Range Hood, Refrigerator, Stainless Steel Appliances, Washer, Water Heater
Heat Source Natural Gas
Laundry Lower Floor
Exterior
Exterior Feature Porch(es), Deck(s)
Water Access N
Roof Type Asphalt
Accessibility None
Porch Porch(es), Deck(s)
Garage N
Building
Lot Description Front Yard, Landscaping, Rear Yard, SideYard(s)
Story 3+
Sewer Public Sewer
Water Public
Architectural Style Colonial
Level or Stories 3+
Additional Building Above Grade, Below Grade
New Construction N
Schools
Elementary Schools New Town
Middle Schools Deer Park Middle Magnet School
High Schools New Town
School District Baltimore County Public Schools
Others
HOA Fee Include Pool(s),Common Area Maintenance,Recreation Facility
Senior Community No
Tax ID 04022200002557
Ownership Fee Simple
SqFt Source Assessor
Horse Property N
Special Listing Condition Standard
Read Less

Bought with Veronica A Sniscak • Keller Williams Integrity



