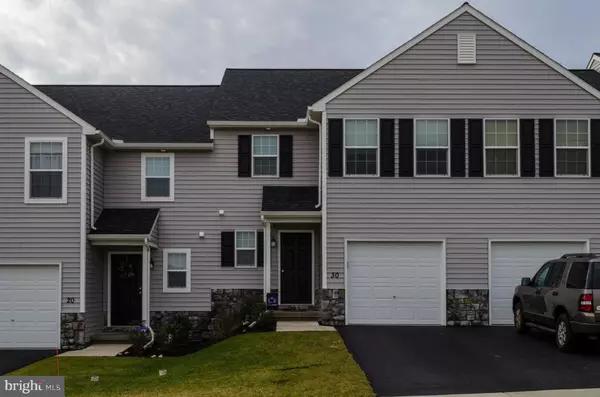For more information regarding the value of a property, please contact us for a free consultation.
30 MAPLE RUN DR York, PA 17404
Want to know what your home might be worth? Contact us for a FREE valuation!

Our team is ready to help you sell your home for the highest possible price ASAP
Key Details
Sold Price $161,000
Property Type Townhouse
Sub Type Interior Row/Townhouse
Listing Status Sold
Purchase Type For Sale
Square Footage 1,492 sqft
Price per Sqft $107
Subdivision Locust Run
MLS Listing ID PAYK104164
Sold Date 03/11/19
Style Traditional
Bedrooms 3
Full Baths 2
Half Baths 1
HOA Fees $74/mo
HOA Y/N Y
Abv Grd Liv Area 1,492
Originating Board BRIGHT
Year Built 2017
Annual Tax Amount $4,293
Tax Year 2018
Lot Size 2,814 Sqft
Acres 0.06
Property Description
Exceptionally nice townhome located in the highly sought after Locust Run Community. This was the model townhome for Locust Run and still has the appearance of the model home condition. Excellent location for commuters to Harrisburg or York with easy access to Interstate 83 and Rt 30. Quality built E G Stoltzfus Home . Low maintenance and utility cost. No lawn mowing, landscaping or snow removal.... all taken care of with the HOA fee. Wonderful open 1st floor plan with living, dining and kitchen open together. Room to expand in partially finished lower level. Master bedroom suite with private bath and walk in closet. Two additional bedrooms on the second floor with convenient laundry access. Relax on the rear deck that backs up to a pleasant wooded area. 0% USDA and FHA financing available. Check out this well maintained townhome, you will not be disappointed!!
Location
State PA
County York
Area Conewago Twp (15223)
Zoning RESIDENTIAL
Rooms
Other Rooms Living Room, Primary Bedroom, Bedroom 2, Bedroom 3, Kitchen, Basement, Foyer, Primary Bathroom, Half Bath
Basement Full, Interior Access, Poured Concrete, Space For Rooms, Unfinished
Interior
Interior Features Dining Area, Kitchen - Island, Primary Bath(s), Carpet, Ceiling Fan(s), Walk-in Closet(s)
Hot Water Natural Gas
Heating Central, Forced Air, Programmable Thermostat
Cooling Central A/C
Flooring Carpet, Vinyl, Concrete
Equipment Built-In Microwave, Dishwasher, Oven/Range - Electric
Fireplace N
Window Features Insulated,Double Pane,Screens,Vinyl Clad
Appliance Built-In Microwave, Dishwasher, Oven/Range - Electric
Heat Source Natural Gas
Exterior
Exterior Feature Deck(s), Porch(es)
Parking Features Garage - Front Entry
Garage Spaces 1.0
Utilities Available Cable TV, Phone
Water Access N
View Garden/Lawn
Roof Type Asphalt,Shingle
Accessibility None
Porch Deck(s), Porch(es)
Attached Garage 1
Total Parking Spaces 1
Garage Y
Building
Lot Description Backs to Trees, Level
Story 2
Foundation Passive Radon Mitigation
Sewer Public Sewer
Water Public
Architectural Style Traditional
Level or Stories 2
Additional Building Above Grade, Below Grade
Structure Type Dry Wall
New Construction N
Schools
Elementary Schools Conewago
Middle Schools Northeastern
High Schools Northeastern
School District Northeastern York
Others
HOA Fee Include Lawn Maintenance,Snow Removal,Common Area Maintenance
Senior Community No
Tax ID 23-000-10-0134-00-00000
Ownership Fee Simple
SqFt Source Assessor
Acceptable Financing Conventional, FHA, USDA, VA
Horse Property N
Listing Terms Conventional, FHA, USDA, VA
Financing Conventional,FHA,USDA,VA
Special Listing Condition Standard
Read Less

Bought with Michael A Harget • Keller Williams Keystone Realty



