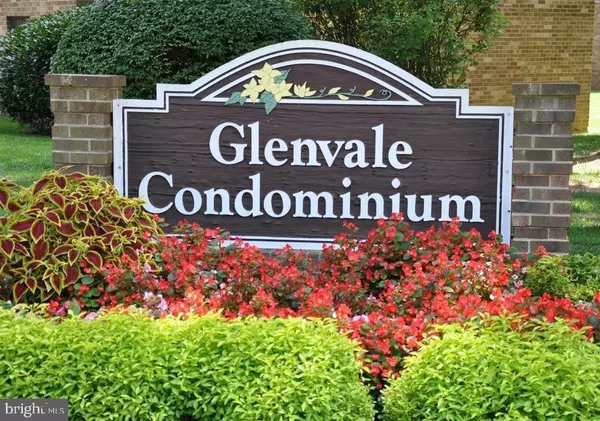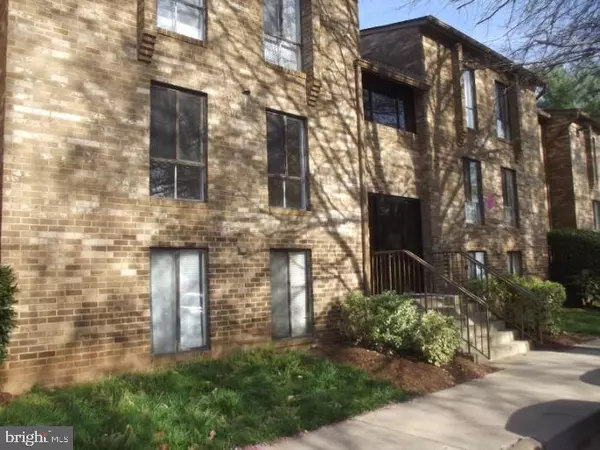For more information regarding the value of a property, please contact us for a free consultation.
2312 FREETOWN CT #21C Reston, VA 20191
Want to know what your home might be worth? Contact us for a FREE valuation!

Our team is ready to help you sell your home for the highest possible price ASAP
Key Details
Sold Price $207,000
Property Type Condo
Sub Type Condo/Co-op
Listing Status Sold
Purchase Type For Sale
Square Footage 1,004 sqft
Price per Sqft $206
Subdivision Glenvale
MLS Listing ID VAFX992880
Sold Date 03/08/19
Style Unit/Flat
Bedrooms 3
Full Baths 1
Condo Fees $366/mo
HOA Fees $57/ann
HOA Y/N Y
Abv Grd Liv Area 1,004
Originating Board BRIGHT
Year Built 1973
Annual Tax Amount $2,246
Tax Year 2018
Property Description
Top level unit! Open bright floor plan with hardwood floors, recess lighting, energy efficient appliances and newly remodeled bathroom. This 3 bedroom condo is across the street from the community pool, tot lots, rec center and bus stop to the Silver Line. It's a 5 minute drive to Wiehle-Reston Metro Station and Reston Town Center. Trash pick up, snow removal, water and gas are included in the condo fee.
Location
State VA
County Fairfax
Zoning 370
Rooms
Other Rooms Living Room, Dining Room, Bedroom 2, Bedroom 3, Kitchen, Bedroom 1, Bathroom 1
Main Level Bedrooms 3
Interior
Interior Features Ceiling Fan(s), Dining Area, Efficiency, Floor Plan - Open, Recessed Lighting, Walk-in Closet(s), Wood Floors
Heating Forced Air
Cooling Central A/C
Equipment Dishwasher, Disposal, Dryer, Energy Efficient Appliances, Microwave, Oven/Range - Gas, Range Hood, Refrigerator, Stainless Steel Appliances, Washer, Icemaker
Fireplace N
Appliance Dishwasher, Disposal, Dryer, Energy Efficient Appliances, Microwave, Oven/Range - Gas, Range Hood, Refrigerator, Stainless Steel Appliances, Washer, Icemaker
Heat Source Natural Gas
Exterior
Parking On Site 2
Utilities Available Electric Available, Natural Gas Available, Phone Available, Water Available, Cable TV Available
Amenities Available Basketball Courts, Bike Trail, Boat Ramp, Lake, Pool - Outdoor, Tennis Courts, Tot Lots/Playground
Water Access N
Accessibility None
Garage N
Building
Story 3+
Unit Features Garden 1 - 4 Floors
Sewer Public Sewer
Water Public
Architectural Style Unit/Flat
Level or Stories 3+
Additional Building Above Grade, Below Grade
New Construction N
Schools
Elementary Schools Dogwood
Middle Schools Hughes
High Schools South Lakes
School District Fairfax County Public Schools
Others
HOA Fee Include Water,Trash,Snow Removal,Pool(s),Gas,Ext Bldg Maint
Senior Community No
Tax ID 0261 15110021C
Ownership Condominium
Acceptable Financing Cash, Conventional, FHA
Horse Property N
Listing Terms Cash, Conventional, FHA
Financing Cash,Conventional,FHA
Special Listing Condition Standard
Read Less

Bought with Thomas M Bauer • Deb Frank Homes, Inc.



