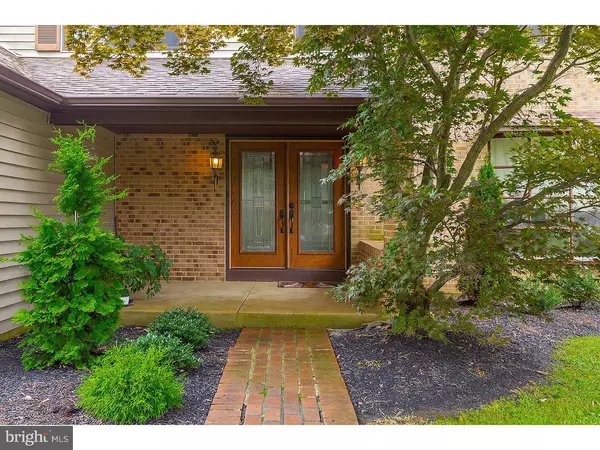For more information regarding the value of a property, please contact us for a free consultation.
1181 HERON RD Cherry Hill, NJ 08003
Want to know what your home might be worth? Contact us for a FREE valuation!

Our team is ready to help you sell your home for the highest possible price ASAP
Key Details
Sold Price $305,000
Property Type Single Family Home
Sub Type Detached
Listing Status Sold
Purchase Type For Sale
Square Footage 2,839 sqft
Price per Sqft $107
Subdivision Kressonshire
MLS Listing ID 1004975112
Sold Date 03/08/19
Style Colonial
Bedrooms 4
Full Baths 2
HOA Y/N N
Abv Grd Liv Area 2,839
Originating Board TREND
Year Built 1979
Annual Tax Amount $13,129
Tax Year 2018
Lot Size 0.400 Acres
Acres 0.4
Lot Dimensions 117 X 150
Property Description
Looking for offers! Seller Relocating!! Move right in to this immaculate and beautifully updated home located in the east side of Cherry Hill. This distinctive home offers a functional and open floor plan designed to meet the needs of today's families. The charming brick paver walkway leading to the front door sets the tone. The 2 story foyer with hardwood floors is warm and welcoming. The living room, which features a large bay window for natural light, flows into the formal dining room. Perfect for holiday dinners. The well planned eat-in kitchen features granite countertops, newly installed subway tile backsplash and newer stainless steel refrigerator, range and microwave. There is an abundance of cabinets, plenty of workspace and a bonus center island with a granite top. A large pantry provides excellent storage. Hardwood floors complete the room. Slider doors from the breakfast room to the expansive 2 tiered deck makes it easy for summer fun. Step down into the spacious family room where the focal point is the wood burning brick wall fireplace and custom built-in wood book cases. A large picture window looks onto the lush yard. The wet bar opens to the family room for casual entertaining. An added plus is a first floor office which is great for those who work from home or use it as a hobby/guest room. A powder room and laundry room complete the first floor. Upstairs the generously sized master suite includes a separate sitting area, dressing area with a make up vanity and sink, 2 walk in closets and a 3rd full wall closet. The master bath was recently updated with granite counter topped vanity, tiled shower and floor. The 3 additional bedrooms are all nicely sized with good closet space. The hall bath has vanity sink, tile floor and tub. The finished basement provides additional place for workout or fun. There is more than ample storage in the unfinished portion. Newer neutral carpet throughout the home with the exception of the family room provides a neutral background. This stately home with 2 car turned garage sits on a corner lot. It is minutes to major roads, bridges and PATCO. 1 year Home Warranty included.
Location
State NJ
County Camden
Area Cherry Hill Twp (20409)
Zoning RES
Rooms
Other Rooms Living Room, Dining Room, Primary Bedroom, Bedroom 2, Bedroom 3, Kitchen, Family Room, Bedroom 1, Laundry, Other, Attic
Basement Full
Interior
Interior Features Primary Bath(s), Butlers Pantry, Ceiling Fan(s), Attic/House Fan, Wet/Dry Bar, Stall Shower, Kitchen - Eat-In
Hot Water Natural Gas
Heating Forced Air
Cooling Central A/C
Flooring Wood, Fully Carpeted, Tile/Brick
Fireplaces Number 1
Fireplaces Type Brick
Equipment Built-In Range, Oven - Self Cleaning, Dishwasher, Disposal, Built-In Microwave
Fireplace Y
Window Features Bay/Bow
Appliance Built-In Range, Oven - Self Cleaning, Dishwasher, Disposal, Built-In Microwave
Heat Source Natural Gas
Laundry Main Floor
Exterior
Exterior Feature Deck(s)
Parking Features Inside Access, Garage Door Opener, Oversized
Garage Spaces 5.0
Utilities Available Cable TV
Water Access N
Accessibility None
Porch Deck(s)
Attached Garage 2
Total Parking Spaces 5
Garage Y
Building
Lot Description Corner
Story 2
Sewer Public Sewer
Water Public
Architectural Style Colonial
Level or Stories 2
Additional Building Above Grade
New Construction N
Schools
Elementary Schools Woodcrest
Middle Schools Beck
High Schools Cherry Hill High - East
School District Cherry Hill Township Public Schools
Others
Senior Community No
Tax ID 09-00434 11-00001
Ownership Fee Simple
SqFt Source Assessor
Acceptable Financing Conventional, VA, FHA 203(b)
Listing Terms Conventional, VA, FHA 203(b)
Financing Conventional,VA,FHA 203(b)
Special Listing Condition Standard
Read Less

Bought with Robin Kasselman • Long & Foster Real Estate, Inc.



