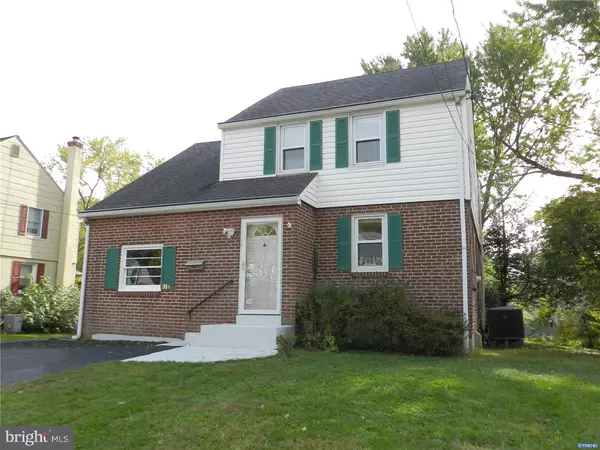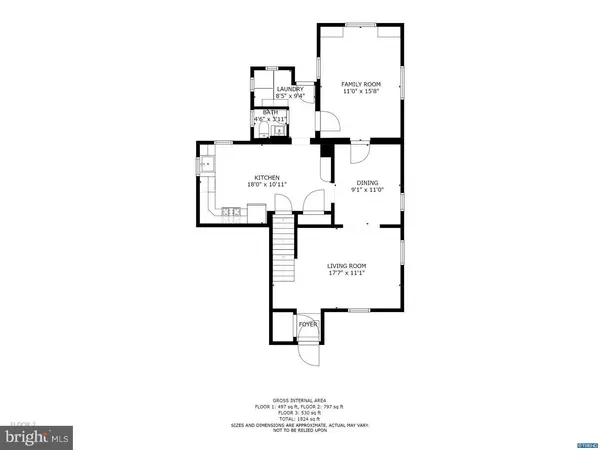For more information regarding the value of a property, please contact us for a free consultation.
314 NICHOLS AVE Wilmington, DE 19803
Want to know what your home might be worth? Contact us for a FREE valuation!

Our team is ready to help you sell your home for the highest possible price ASAP
Key Details
Sold Price $244,000
Property Type Single Family Home
Sub Type Detached
Listing Status Sold
Purchase Type For Sale
Subdivision Mcdaniel Crest
MLS Listing ID 1002099780
Sold Date 03/07/19
Style Colonial
Bedrooms 3
Full Baths 1
Half Baths 2
HOA Fees $1/ann
HOA Y/N Y
Originating Board TREND
Year Built 1950
Annual Tax Amount $2,064
Tax Year 2017
Lot Size 7,405 Sqft
Acres 0.17
Lot Dimensions 120x60
Property Description
**RECENTLY UPDATED: Improvements to the property include the removal of all wallpaper & lots of fresh neutral-colored paint!** Welcome to 314 Nichols Avenue in the neighborhood of McDaniel Crest. This 3 bedroom 1.2 bath home has a lot to offer. Step into the main foyer entry with closet and you ll notice hardwood floors that run throughout the home. From the entryway, step into the large living room that boasts lots of natural light. The neutral-colored living room opens into the formal dining room which features chair rail and crown molding. Just off the dining room is the full eat-in kitchen with large pantry closet, tile backsplash. Off the back of the kitchen you ll find the first-floor powder room and laundry room with outside access. Next, continue through to the family room featuring a wall of great built-ins and wall-to-wall neutral carpeting. Upstairs you ll find three good-sized bedrooms. The large master bedroom boasts a large closet and ceiling fan. Each additional bedroom also has a closet and ceiling fan. In the hall is a large shared full bath. The full finished basement offers more living space with a built-in bar and half bath. In the backyard, you ll find a patio area and lots of mature trees that provide great shade and privacy.
Location
State DE
County New Castle
Area Brandywine (30901)
Zoning NC6.5
Rooms
Other Rooms Living Room, Dining Room, Primary Bedroom, Bedroom 2, Kitchen, Family Room, Bedroom 1, Laundry, Attic
Basement Full
Interior
Interior Features Butlers Pantry, Kitchen - Eat-In
Hot Water Oil
Heating Other
Cooling Central A/C
Flooring Vinyl, Wood
Equipment Built-In Range
Fireplace N
Appliance Built-In Range
Heat Source Oil
Laundry Main Floor
Exterior
Exterior Feature Patio(s)
Water Access N
Accessibility None
Porch Patio(s)
Garage N
Building
Story 2
Sewer Public Sewer
Water Public
Architectural Style Colonial
Level or Stories 2
Additional Building Above Grade, Below Grade
New Construction N
Schools
Elementary Schools Lombardy
Middle Schools Springer
High Schools Brandywine
School District Brandywine
Others
Senior Community No
Tax ID 0607800131
Ownership Fee Simple
SqFt Source Estimated
Special Listing Condition Standard
Read Less

Bought with Gina Toldero • Better Homes Realty - Hometown
GET MORE INFORMATION




