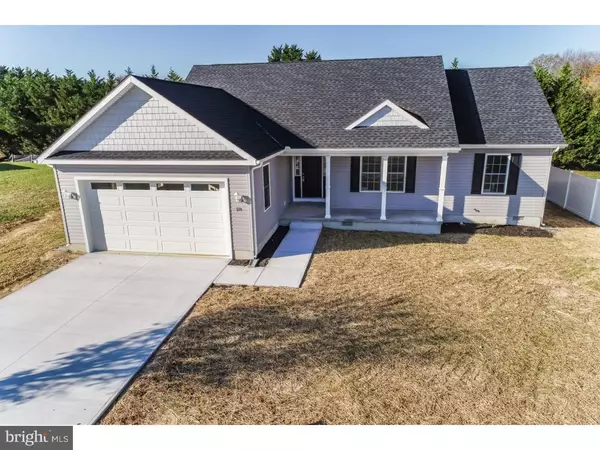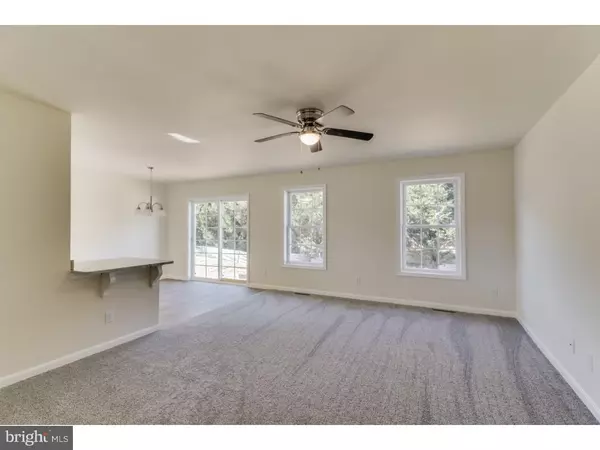For more information regarding the value of a property, please contact us for a free consultation.
28 PLANTATION DR Felton, DE 19943
Want to know what your home might be worth? Contact us for a FREE valuation!

Our team is ready to help you sell your home for the highest possible price ASAP
Key Details
Sold Price $220,000
Property Type Single Family Home
Sub Type Detached
Listing Status Sold
Purchase Type For Sale
Square Footage 1,278 sqft
Price per Sqft $172
Subdivision Plymouth
MLS Listing ID DEKT133880
Sold Date 02/28/19
Style Contemporary,Ranch/Rambler
Bedrooms 3
Full Baths 2
HOA Y/N Y
Abv Grd Liv Area 1,278
Originating Board TREND
Year Built 2018
Annual Tax Amount $1,229
Tax Year 2018
Lot Size 8,276 Sqft
Acres 0.19
Lot Dimensions 75X110
Property Description
QUICK DELIVERY!!! Looking for a beautiful home in a quiet setting? Look no further than this 1,250 sq ft NEW CONSTRUCTION Available now! Perfectly situated just South of Camden, this home offers the convenience of being located close enough to access the restaurants, shopping, beaches, & Killen's Pond, yet away from the hustle and bustle! This ranch style home will not disappoint with 3 bedrooms, 2 baths, 2 car garage, laundry room, and an open floor plan for the eat-in Kitchen with enough room to set up full dining table, and living room. Relax peacefully on the spacious front porch and enjoy the serenity of the neighborhood known as Plymouth Place. Home includes builder provided upgrades, which include granite countertops in the kitchen, stainless steel appliances, upgraded luxury vinyl flooring and carpet throughout, and much more! Call us today for your private tour!
Location
State DE
County Kent
Area Lake Forest (30804)
Zoning R
Rooms
Other Rooms Living Room, Primary Bedroom, Bedroom 2, Kitchen, Bedroom 1, Attic
Main Level Bedrooms 3
Interior
Interior Features Primary Bath(s), Kitchen - Eat-In
Hot Water Electric
Heating Forced Air, Programmable Thermostat
Cooling Central A/C
Flooring Fully Carpeted, Vinyl
Equipment Oven - Self Cleaning, Dishwasher, Refrigerator, Energy Efficient Appliances, Built-In Microwave
Fireplace N
Window Features Energy Efficient
Appliance Oven - Self Cleaning, Dishwasher, Refrigerator, Energy Efficient Appliances, Built-In Microwave
Heat Source Electric
Laundry Main Floor
Exterior
Exterior Feature Porch(es)
Parking Features Inside Access, Garage Door Opener
Garage Spaces 5.0
Fence Other
Utilities Available Cable TV
Water Access N
Roof Type Pitched,Shingle
Accessibility None
Porch Porch(es)
Attached Garage 2
Total Parking Spaces 5
Garage Y
Building
Lot Description Level, Front Yard, Rear Yard, SideYard(s)
Story 1
Foundation Brick/Mortar
Sewer Public Sewer
Water Public
Architectural Style Contemporary, Ranch/Rambler
Level or Stories 1
Additional Building Above Grade
New Construction Y
Schools
Elementary Schools Lake Forest North
Middle Schools W.T. Chipman
High Schools Lake Forest
School District Lake Forest
Others
HOA Fee Include Common Area Maintenance
Senior Community No
Tax ID 98610
Ownership Fee Simple
SqFt Source Assessor
Acceptable Financing Conventional, VA, FHA 203(b), USDA
Listing Terms Conventional, VA, FHA 203(b), USDA
Financing Conventional,VA,FHA 203(b),USDA
Special Listing Condition Standard
Read Less

Bought with Nikhil Patel • Keller Williams Realty Central-Delaware



