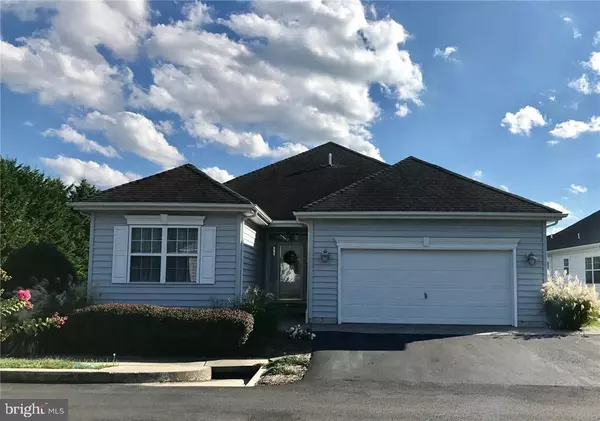For more information regarding the value of a property, please contact us for a free consultation.
2 CASPIAN WAY #8 Rehoboth Beach, DE 19971
Want to know what your home might be worth? Contact us for a FREE valuation!

Our team is ready to help you sell your home for the highest possible price ASAP
Key Details
Sold Price $295,000
Property Type Single Family Home
Sub Type Detached
Listing Status Sold
Purchase Type For Sale
Square Footage 1,783 sqft
Price per Sqft $165
Subdivision Estates Of Sea Chase
MLS Listing ID 1001576242
Sold Date 06/29/18
Style Ranch/Rambler
Bedrooms 3
Full Baths 2
HOA Y/N N
Abv Grd Liv Area 1,783
Originating Board SCAOR
Year Built 2003
Annual Tax Amount $880
Tax Year 2018
Lot Dimensions 0.00 x 0.00
Property Description
Two Caspian Way shows like a model, is pristine & immaculate.Extensive crown molding and trim work is throughout this home as well as a high end custom paint job. All custom window treatments stay and appliances. The home lends itself to an open floor plan with a formal dining room perfect for entertaining. Bedrooms 2 and 3 are separated from the owner's and located on the opposite side of the house. There is a sun porch and a gorgeous paver patio plus electronic sun awning. Kitchen has a beautiful tile backsplash, white cabinets, tile flooring and an eat in area. The bathrooms and foyer have tile flooring as well. The owners bath has double vanities, shower stall, and corner soaking tub. Handicapped modifications have been made and this home is energy star rated. This home had custom changes unlike other models in this neighborhood. This home is situated on a corner lot. Square footage listed is an estimate.
Location
State DE
County Sussex
Area Lewes Rehoboth Hundred (31009)
Zoning A
Rooms
Other Rooms Dining Room, Primary Bedroom, Kitchen, Sun/Florida Room, Great Room, Additional Bedroom
Basement Partial
Main Level Bedrooms 3
Interior
Interior Features Attic, Ceiling Fan(s)
Hot Water Electric, Propane
Heating Forced Air
Cooling Central A/C
Flooring Carpet, Tile/Brick
Fireplaces Type Gas/Propane
Equipment Dishwasher, Disposal, Dryer - Electric, Microwave, Oven/Range - Electric, Refrigerator, Washer, Water Heater
Furnishings No
Fireplace Y
Appliance Dishwasher, Disposal, Dryer - Electric, Microwave, Oven/Range - Electric, Refrigerator, Washer, Water Heater
Heat Source Electric
Exterior
Exterior Feature Patio(s)
Parking Features Garage Door Opener
Garage Spaces 2.0
Utilities Available Cable TV Available
Amenities Available Swimming Pool
Water Access N
Roof Type Shingle,Asphalt
Accessibility None
Porch Patio(s)
Attached Garage 2
Total Parking Spaces 2
Garage Y
Building
Story 1
Foundation Concrete Perimeter, Crawl Space
Sewer Public Sewer
Water Public
Architectural Style Ranch/Rambler
Level or Stories 1
Additional Building Above Grade, Below Grade
New Construction N
Schools
School District Cape Henlopen
Others
Senior Community No
Tax ID 334-12.00-124.00-8
Ownership Fee Simple
SqFt Source Estimated
Acceptable Financing Cash, Conventional, VA
Listing Terms Cash, Conventional, VA
Financing Cash,Conventional,VA
Special Listing Condition Standard
Read Less

Bought with Paul Webster • RE/MAX Point Realty



