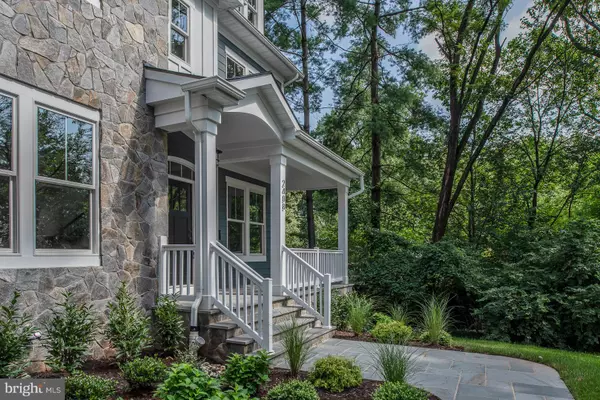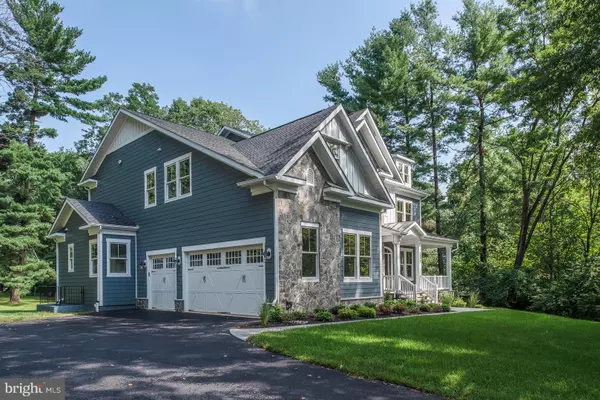For more information regarding the value of a property, please contact us for a free consultation.
2408 CHESTNUT ST Falls Church, VA 22043
Want to know what your home might be worth? Contact us for a FREE valuation!

Our team is ready to help you sell your home for the highest possible price ASAP
Key Details
Sold Price $1,660,000
Property Type Single Family Home
Sub Type Detached
Listing Status Sold
Purchase Type For Sale
Square Footage 6,513 sqft
Price per Sqft $254
Subdivision Falls Hill
MLS Listing ID VAFX535148
Sold Date 03/05/19
Style Craftsman
Bedrooms 7
Full Baths 6
Half Baths 1
HOA Y/N N
Abv Grd Liv Area 4,645
Originating Board BRIGHT
Year Built 2019
Annual Tax Amount $5,846
Tax Year 2017
Lot Size 0.557 Acres
Acres 0.56
Property Description
GREAT NEW PRICE!! JUST COMPLETED 2019 SYDNEY MODEL by LUXURY home builder Potomac Legacy Homes on a Super Premium wooded .55 acre homesite located less than a mile from the West Falls Church Metro & the New West End Development Project ( https://fcnp.com/2018/11/20/eya-pn-hoffman-regency-team-chosen-500-million-west-end-development/ ). Boasting spacious 3-car, side-load garage, Soaring 10' Ceilings on main level, Premium Antiqued Solid Oak Hardwood Floors, 8' Solid Core Doors on main level & 7' on Second & Basement., High-end Millwork details & Transoms Windows for extra light. Gourmet Chef's Dream Kitchen w/SubZero & Thermador Appliances, Premium Quartz Counters/Stacked Cabinets. Gourmet kitchen with island with second sink. First floor bedroom/study with full bathroom. Extra large maintenance free trex deck overlooking premium very private back yard!
Location
State VA
County Fairfax
Zoning 110
Rooms
Other Rooms Living Room, Dining Room, Primary Bedroom, Bedroom 2, Bedroom 3, Bedroom 4, Bedroom 5, Kitchen, Family Room, Foyer, Breakfast Room, Bedroom 1, Laundry, Mud Room, Bedroom 6
Basement Outside Entrance, Sump Pump, Fully Finished
Main Level Bedrooms 1
Interior
Interior Features Attic, Breakfast Area, Dining Area, Kitchen - Gourmet, Kitchen - Island, Entry Level Bedroom, Built-Ins, Chair Railings, Crown Moldings, Primary Bath(s), Wainscotting, Wet/Dry Bar, Wood Floors, Floor Plan - Open
Hot Water Natural Gas, 60+ Gallon Tank
Cooling Central A/C
Flooring Hardwood, Carpet
Fireplaces Number 1
Fireplaces Type Gas/Propane, Mantel(s)
Equipment Washer/Dryer Hookups Only, Dishwasher, Exhaust Fan, Humidifier, Microwave, Oven - Double, Oven - Wall, Oven/Range - Gas, Range Hood, Refrigerator, Six Burner Stove, Water Heater
Fireplace Y
Window Features Double Pane,ENERGY STAR Qualified,Low-E,Screens,Vinyl Clad
Appliance Washer/Dryer Hookups Only, Dishwasher, Exhaust Fan, Humidifier, Microwave, Oven - Double, Oven - Wall, Oven/Range - Gas, Range Hood, Refrigerator, Six Burner Stove, Water Heater
Heat Source Natural Gas
Laundry Upper Floor
Exterior
Exterior Feature Deck(s)
Parking Features Garage Door Opener, Garage - Side Entry
Garage Spaces 3.0
Fence Rear
Utilities Available Under Ground, Cable TV Available
Water Access N
Roof Type Shingle,Metal
Accessibility Doors - Lever Handle(s), 32\"+ wide Doors, 36\"+ wide Halls
Porch Deck(s)
Attached Garage 3
Total Parking Spaces 3
Garage Y
Building
Lot Description Backs to Trees, No Thru Street, Partly Wooded, Private, Cul-de-sac
Story 3+
Sewer Public Sewer
Water Public
Architectural Style Craftsman
Level or Stories 3+
Additional Building Above Grade, Below Grade
Structure Type 9'+ Ceilings,Tray Ceilings
New Construction Y
Schools
Elementary Schools Shrevewood
Middle Schools Kilmer
High Schools Marshall
School District Fairfax County Public Schools
Others
Senior Community No
Tax ID 40-3-1- -98C
Ownership Fee Simple
SqFt Source Estimated
Security Features Security System
Special Listing Condition Standard
Read Less

Bought with Craig S Mastrangelo • RE/MAX Allegiance
GET MORE INFORMATION




