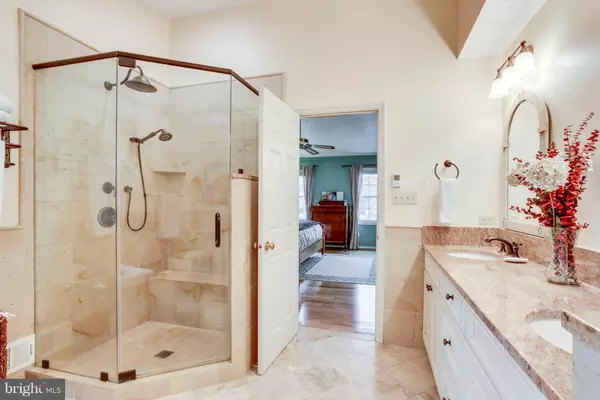For more information regarding the value of a property, please contact us for a free consultation.
2306 NOBLE VICTORY CT Reston, VA 20191
Want to know what your home might be worth? Contact us for a FREE valuation!

Our team is ready to help you sell your home for the highest possible price ASAP
Key Details
Sold Price $665,000
Property Type Single Family Home
Sub Type Detached
Listing Status Sold
Purchase Type For Sale
Square Footage 3,520 sqft
Price per Sqft $188
Subdivision Polo Fields
MLS Listing ID VAFX746574
Sold Date 03/05/19
Style Colonial
Bedrooms 5
Full Baths 3
Half Baths 1
HOA Fees $58/mo
HOA Y/N Y
Abv Grd Liv Area 2,420
Originating Board BRIGHT
Year Built 1988
Annual Tax Amount $7,658
Tax Year 2018
Lot Size 0.301 Acres
Acres 0.3
Property Description
Rarely available and meticulously maintained colonial in sought after Polo Fields. Located on a large corner lot in a quiet cul-de-sac. Relax on the covered front porch that leads to the custom herringbone brick walkway and beautiful landscaping. Red oak hardwoods throughout. Custom kitchen with Silestone counters and cherry cabinets. Master bath features heated floors, vaulted ceiling and jetted tub. Wood burning fireplace. Automatic sprinkler and invisible fence. Cedar lined closets. Fully finished basement with bonus room and den. Only a 10 minute WALK to the Metro. Come see and fall in love!
Location
State VA
County Fairfax
Zoning 130
Rooms
Other Rooms Living Room, Dining Room, Bedroom 2, Bedroom 3, Bedroom 4, Bedroom 5, Kitchen, Family Room, Bedroom 1
Basement Full
Interior
Interior Features Carpet, Chair Railings, Cedar Closet(s), Crown Moldings, Dining Area, Family Room Off Kitchen, Kitchen - Eat-In, Formal/Separate Dining Room, Kitchen - Gourmet, Sprinkler System, Walk-in Closet(s), Wood Floors, Window Treatments
Hot Water Electric
Heating Heat Pump(s)
Cooling Central A/C
Fireplaces Number 1
Fireplaces Type Mantel(s)
Equipment Built-In Microwave, Dishwasher, Disposal, Refrigerator, Stove, Water Heater
Appliance Built-In Microwave, Dishwasher, Disposal, Refrigerator, Stove, Water Heater
Heat Source Electric
Exterior
Parking Features Garage - Front Entry
Garage Spaces 2.0
Water Access N
Accessibility None
Attached Garage 2
Total Parking Spaces 2
Garage Y
Building
Story 3+
Sewer Public Sewer
Water Public
Architectural Style Colonial
Level or Stories 3+
Additional Building Above Grade, Below Grade
New Construction N
Schools
Elementary Schools Dogwood
Middle Schools Hughes
High Schools South Lakes
School District Fairfax County Public Schools
Others
Senior Community No
Tax ID 0252 12 0125
Ownership Fee Simple
SqFt Source Estimated
Horse Property N
Special Listing Condition Standard
Read Less

Bought with Altaf S Mohamed • Long & Foster Real Estate, Inc.
GET MORE INFORMATION




