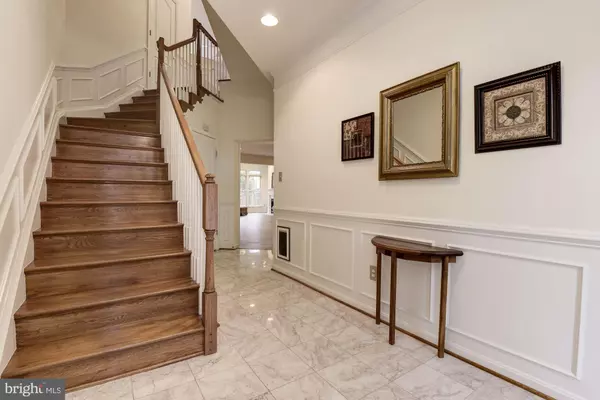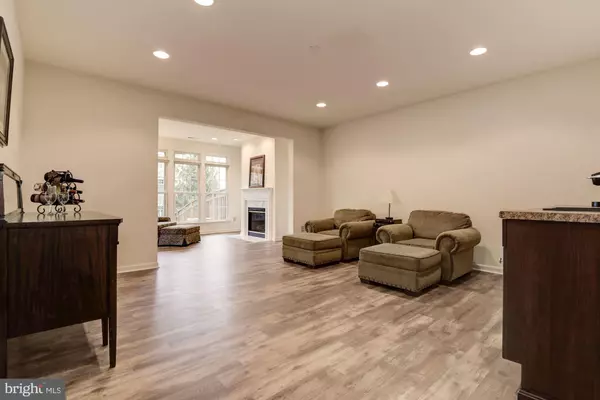For more information regarding the value of a property, please contact us for a free consultation.
19081 TOW PATH TER Leesburg, VA 20176
Want to know what your home might be worth? Contact us for a FREE valuation!

Our team is ready to help you sell your home for the highest possible price ASAP
Key Details
Sold Price $545,000
Property Type Townhouse
Sub Type Interior Row/Townhouse
Listing Status Sold
Purchase Type For Sale
Square Footage 3,554 sqft
Price per Sqft $153
Subdivision Lansdowne On The Potomac
MLS Listing ID VALO316554
Sold Date 03/04/19
Style Traditional
Bedrooms 4
Full Baths 3
Half Baths 1
HOA Fees $201/mo
HOA Y/N Y
Abv Grd Liv Area 3,554
Originating Board BRIGHT
Year Built 2004
Annual Tax Amount $5,926
Tax Year 2018
Lot Size 2,614 Sqft
Acres 0.06
Property Description
Spacious and beautifully maintained 4br/3.5ba Van Metre townhome with bonus 3 level bump out offering over 3500sf of living space. Impressive stone/brick curb appeal with 2 car garage. Enter the lower level foyer and you are greeted with marble flooring leading to light filled recreation room with new engineered HW floors, wet bar, marble surround fireplace, and recessed lighting. 4th bedroom and full bath are conveniently located on entry level. Wander up the staircase to the main floor and you will be impressed with the extensive molding and gorgeous HW floors that continue to the 2nd level. Main level features 10 foot ceilings with open floor plan including den with 2nd gas fireplace, kitchen island w/breakfast bar, updated granite counters and SS appliances. Eat in kitchen leads to maintenance free deck for outdoor enjoyment. Open Dining/Living area is perfect for entertaining and offers a front yard wrought iron balcony overlooking common area. Upper level master ensuite includes spacious master bedroom with sitting area, 2 walk in closets, spa like master bath with jacuzzi tub, dual shower heads, and ceramic flooring. 2 nice size bedrooms, full bath, and convenient laundry area completes your tour of this stunning home
Location
State VA
County Loudoun
Zoning RESIDENTIAL
Rooms
Other Rooms Dining Room, Primary Bedroom, Sitting Room, Bedroom 2, Bedroom 3, Kitchen, Family Room, Library, Foyer, Breakfast Room, Laundry, Primary Bathroom, Full Bath
Interior
Interior Features Bar, Breakfast Area, Carpet, Ceiling Fan(s), Chair Railings, Combination Kitchen/Dining, Crown Moldings, Dining Area, Entry Level Bedroom, Family Room Off Kitchen, Formal/Separate Dining Room, Kitchen - Eat-In, Kitchen - Gourmet, Kitchen - Island, Kitchen - Table Space, Primary Bath(s), Recessed Lighting, Stall Shower, Upgraded Countertops, Walk-in Closet(s), Wet/Dry Bar, WhirlPool/HotTub, Window Treatments, Wood Floors
Heating Forced Air
Cooling Central A/C
Flooring Carpet, Marble, Hardwood, Ceramic Tile
Fireplaces Number 2
Fireplaces Type Gas/Propane
Equipment Built-In Microwave, Cooktop, Dishwasher, Disposal, Dryer - Electric, Exhaust Fan, Extra Refrigerator/Freezer, Icemaker, Microwave, Oven - Double, Refrigerator, Stainless Steel Appliances, Washer, Water Heater
Fireplace Y
Appliance Built-In Microwave, Cooktop, Dishwasher, Disposal, Dryer - Electric, Exhaust Fan, Extra Refrigerator/Freezer, Icemaker, Microwave, Oven - Double, Refrigerator, Stainless Steel Appliances, Washer, Water Heater
Heat Source Natural Gas
Laundry Upper Floor
Exterior
Parking Features Garage - Front Entry, Garage Door Opener
Garage Spaces 4.0
Utilities Available Phone, Water Available, Sewer Available, Natural Gas Available, Fiber Optics Available, Cable TV, Electric Available
Amenities Available Bike Trail, Cable, Club House, Common Grounds, Community Center, Jog/Walk Path, Reserved/Assigned Parking, Swimming Pool, Tennis Courts
Water Access N
Roof Type Architectural Shingle
Accessibility 2+ Access Exits
Attached Garage 2
Total Parking Spaces 4
Garage Y
Building
Story 3+
Sewer Public Sewer
Water Public
Architectural Style Traditional
Level or Stories 3+
Additional Building Above Grade, Below Grade
New Construction N
Schools
Elementary Schools Seldens Landing
Middle Schools Belmont Ridge
High Schools Riverside
School District Loudoun County Public Schools
Others
HOA Fee Include High Speed Internet,Parking Fee,Recreation Facility,Pool(s),Sewer,Snow Removal,Trash
Senior Community No
Tax ID 081262718000
Ownership Fee Simple
SqFt Source Estimated
Special Listing Condition Standard
Read Less

Bought with Chan Seon Ryuh • NBI Realty, LLC



