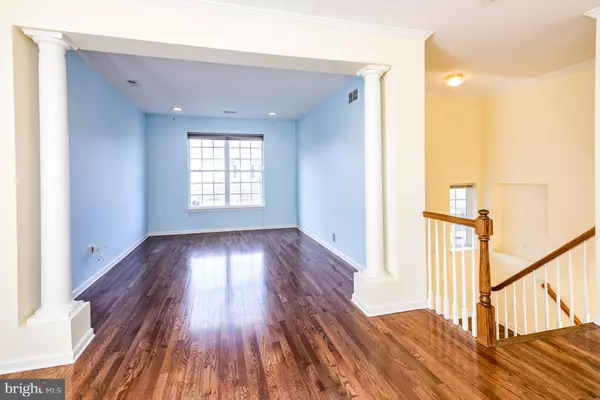For more information regarding the value of a property, please contact us for a free consultation.
19 JACKSON AVE Princeton, NJ 08540
Want to know what your home might be worth? Contact us for a FREE valuation!

Our team is ready to help you sell your home for the highest possible price ASAP
Key Details
Sold Price $410,000
Property Type Townhouse
Sub Type Interior Row/Townhouse
Listing Status Sold
Purchase Type For Sale
Subdivision None Available
MLS Listing ID NJSO106642
Sold Date 03/01/19
Style Traditional
Bedrooms 2
Full Baths 2
Half Baths 1
HOA Fees $214/mo
HOA Y/N Y
Originating Board BRIGHT
Year Built 2002
Annual Tax Amount $10,982
Tax Year 2018
Lot Size 2,047 Sqft
Acres 0.05
Property Description
The possibilities are endless in this pleasantly proportioned Montgomery Hills Townhome. In a prime location, a mere tennis lob to the community courts right across the way, and adjacent plenty of parking, there's a lot to love in this value-priced home. Enter securely from the attached one-car garage or via the covered front porch. A small staircase climbs to the main level with the formal spaces up front and an open family room, casual dining area and kitchen along the back. The backyard, lined with trees, provides green views and little privacy reached via sliders. A powder room rounds out this floor. Above, a sunny loft is large enough for guests and/or media. A second bedroom, full bath, and a laundry room extend from here. The master suite has 2 walk-in closets and an en-suite with a big soaking tub and stall shower. The lower level is unfinished but with its size and direct access to the garage could make a terrific second family room. Close to Princeton, with a Princeton address and Montgomery schools, this home shouts opportunity!
Location
State NJ
County Somerset
Area Montgomery Twp (21813)
Zoning RESIDENTIAL
Rooms
Other Rooms Living Room, Dining Room, Kitchen, Family Room, Foyer, Breakfast Room, Bedroom 1, Loft, Additional Bedroom
Basement Unfinished
Interior
Interior Features Breakfast Area, Carpet, Family Room Off Kitchen, Floor Plan - Open, Kitchen - Eat-In, Primary Bath(s), Pantry, Stall Shower, Walk-in Closet(s), Wood Floors
Hot Water Natural Gas
Cooling Central A/C
Flooring Hardwood, Carpet, Ceramic Tile
Equipment Built-In Microwave, Built-In Range, Dishwasher, Oven/Range - Gas, Refrigerator
Appliance Built-In Microwave, Built-In Range, Dishwasher, Oven/Range - Gas, Refrigerator
Heat Source Natural Gas
Exterior
Parking Features Garage Door Opener
Garage Spaces 1.0
Utilities Available Cable TV Available
Amenities Available Tot Lots/Playground
Water Access N
Roof Type Asphalt
Accessibility None
Attached Garage 1
Total Parking Spaces 1
Garage Y
Building
Lot Description Backs to Trees
Story 2
Sewer Public Sewer
Water Public
Architectural Style Traditional
Level or Stories 2
Additional Building Above Grade, Below Grade
New Construction N
Schools
High Schools Montgomery H.S.
School District Montgomery Township Public Schools
Others
HOA Fee Include Common Area Maintenance,Trash,Ext Bldg Maint
Senior Community No
Tax ID 13-37003-00006 61
Ownership Fee Simple
SqFt Source Assessor
Special Listing Condition Standard
Read Less

Bought with Tina L Chen • BHHS Fox & Roach - Hillsboro



