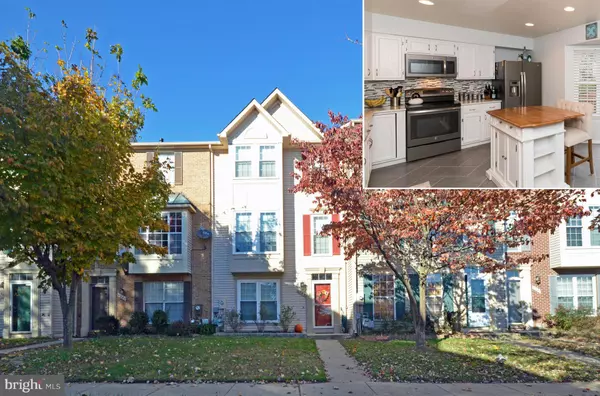For more information regarding the value of a property, please contact us for a free consultation.
6243 DEEP RIVER CYN Columbia, MD 21045
Want to know what your home might be worth? Contact us for a FREE valuation!

Our team is ready to help you sell your home for the highest possible price ASAP
Key Details
Sold Price $345,000
Property Type Townhouse
Sub Type Interior Row/Townhouse
Listing Status Sold
Purchase Type For Sale
Square Footage 2,080 sqft
Price per Sqft $165
Subdivision Village Of Long Reach
MLS Listing ID MDHW100572
Sold Date 02/28/19
Style Colonial
Bedrooms 4
Full Baths 2
Half Baths 2
HOA Fees $47/ann
HOA Y/N Y
Abv Grd Liv Area 2,080
Originating Board BRIGHT
Year Built 1996
Annual Tax Amount $4,922
Tax Year 2019
Lot Size 1,306 Sqft
Acres 0.03
Property Description
PRICE ADJUSTED: Beautifully updated and conveniently located townhome in the desirable Village of Longreach. The renovated custom kitchen receives ample sun and features granite countertops, matte stainless appliances (to hide those fingerprints), generous center island with butcher block top, a large pantry, and room for extra seating. The spacious master bedroom offers vaulted ceilings, en-suite master bath, and two large walk-in closets. The entry-level bedroom is perfect for guests or great for a home office. The new brick patio and sizeable deck allow for great outdoor entertaining. Lower-level family room with walk-out. Enjoy the community walking paths and playgrounds and proximity to shopping, dining, and area parks. Perfect commuting location with access to 100, 175, 29, 295, and 95 all nearby. HVAC and water heater were replaced in 2018, and windows were replaced with dual-pane, energy-efficient vinyl windows in 2016. See it soon!
Location
State MD
County Howard
Zoning NT
Rooms
Other Rooms Living Room, Dining Room, Primary Bedroom, Bedroom 2, Bedroom 3, Bedroom 4, Kitchen, Family Room, Bathroom 2, Primary Bathroom, Half Bath
Basement Connecting Stairway, Front Entrance, Outside Entrance, Rear Entrance, Daylight, Full, Full, Fully Finished, Heated, Improved, Walkout Level
Main Level Bedrooms 1
Interior
Interior Features Carpet, Ceiling Fan(s), Combination Dining/Living, Entry Level Bedroom, Kitchen - Island, Primary Bath(s), Pantry, Recessed Lighting, Upgraded Countertops, Walk-in Closet(s)
Hot Water Natural Gas
Heating Forced Air
Cooling Central A/C
Flooring Carpet, Tile/Brick
Equipment Built-In Microwave, Dishwasher, Disposal, Dryer, ENERGY STAR Refrigerator, Icemaker, Oven/Range - Electric, Stainless Steel Appliances, Washer, Water Heater
Fireplace N
Window Features Double Pane,Energy Efficient
Appliance Built-In Microwave, Dishwasher, Disposal, Dryer, ENERGY STAR Refrigerator, Icemaker, Oven/Range - Electric, Stainless Steel Appliances, Washer, Water Heater
Heat Source Natural Gas
Exterior
Exterior Feature Deck(s)
Parking On Site 2
Amenities Available Bike Trail, Golf Course Membership Available, Jog/Walk Path, Pool Mem Avail, Tennis Courts, Tot Lots/Playground
Water Access N
Roof Type Shingle,Asphalt
Accessibility None
Porch Deck(s)
Garage N
Building
Lot Description Backs to Trees, Level, Rear Yard
Story 3+
Sewer Public Sewer
Water Public
Architectural Style Colonial
Level or Stories 3+
Additional Building Above Grade, Below Grade
Structure Type Dry Wall,Vaulted Ceilings
New Construction N
Schools
Elementary Schools Jeffers Hill
Middle Schools Mayfield Woods
High Schools Long Reach
School District Howard County Public School System
Others
HOA Fee Include Common Area Maintenance
Senior Community No
Tax ID 1416207861
Ownership Fee Simple
SqFt Source Estimated
Horse Property N
Special Listing Condition Standard
Read Less

Bought with Vijay J Chavan • Taylor Properties



