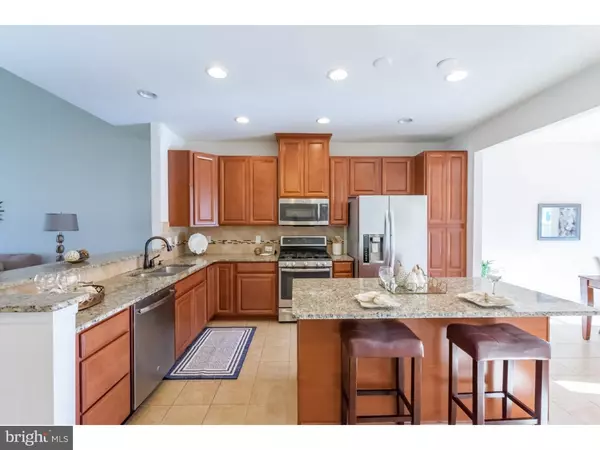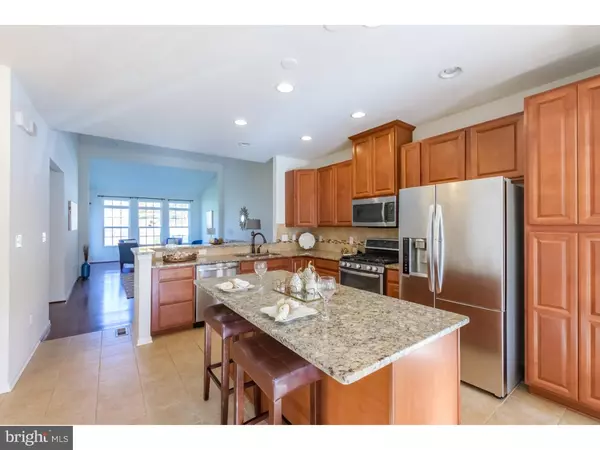For more information regarding the value of a property, please contact us for a free consultation.
133 E GENERAL GREY CT Newark, DE 19702
Want to know what your home might be worth? Contact us for a FREE valuation!

Our team is ready to help you sell your home for the highest possible price ASAP
Key Details
Sold Price $378,000
Property Type Townhouse
Sub Type Interior Row/Townhouse
Listing Status Sold
Purchase Type For Sale
Square Footage 3,300 sqft
Price per Sqft $114
Subdivision La Grange
MLS Listing ID DENC101162
Sold Date 02/26/19
Style Colonial
Bedrooms 3
Full Baths 3
Half Baths 1
HOA Fees $13/ann
HOA Y/N Y
Abv Grd Liv Area 3,300
Originating Board TREND
Year Built 2016
Annual Tax Amount $3,234
Tax Year 2017
Lot Size 6,970 Sqft
Acres 0.16
Lot Dimensions 0X0
Property Description
Wonderful opportunity to own in the highly desired La Grange neighborhood by Ryan Homes! This exquisite end unit twin home with over 3,000 square feet of living space is ready to move right in! Lush landscaping welcomes you to the home. Upon entering the home, you step into the large and bright dining room with great lighting, tile flooring and beautiful chandelier. The dining room is open to the wonderfully appointed kitchen. The kitchen features 42-inch warm wood cabinetry, dual stainless steel undermount sink, upgraded stainless steel appliances, recessed lighting, tile backsplash and granite countertops. Continue into the living room with vaulted ceilings, built-in Bose speakers, wood flooring and an extended bright seating area that leads outside. The first-floor master suite is a true oasis. This room has plush carpeting, lots of natural light, trey ceiling with crown molding, walk-in closet and a huge en-suite bathroom with dual sinks and granite countertops, tile flooring and walk-in shower. Upstairs, there are two large additional bedrooms that have lots of natural light, large closets and plush carpeting. The bedrooms share a nicely finished bathroom with tile shower/tub combination and granite countertops. The second floor also features a loft, perfect for an office space or play area. The basement has been wonderfully finished to include a full bathroom and plenty of space for hobbies, a playroom or additional bedroom. Outside, the backyard is oversized due to the home being an end unit and is great for games or a deck. This home is close to I-95, downtown Newark, many shops, dining and in Newark charter school radius. Schedule your tour today!
Location
State DE
County New Castle
Area Newark/Glasgow (30905)
Zoning S
Rooms
Other Rooms Living Room, Dining Room, Primary Bedroom, Bedroom 2, Kitchen, Family Room, Bedroom 1, Laundry, Other
Basement Full, Fully Finished
Main Level Bedrooms 1
Interior
Interior Features Primary Bath(s), Kitchen - Island, Butlers Pantry, Ceiling Fan(s), Breakfast Area
Hot Water Natural Gas
Heating Forced Air
Cooling Central A/C
Flooring Wood, Fully Carpeted, Tile/Brick
Equipment Built-In Range, Disposal, Built-In Microwave
Fireplace N
Appliance Built-In Range, Disposal, Built-In Microwave
Heat Source Natural Gas
Laundry Main Floor
Exterior
Parking Features Inside Access
Garage Spaces 4.0
Utilities Available Cable TV
Water Access N
Roof Type Pitched,Shingle
Accessibility None
Attached Garage 2
Total Parking Spaces 4
Garage Y
Building
Story 2
Sewer Public Sewer
Water Public
Architectural Style Colonial
Level or Stories 2
Additional Building Above Grade
Structure Type Cathedral Ceilings,9'+ Ceilings
New Construction N
Schools
School District Christina
Others
HOA Fee Include Common Area Maintenance,Snow Removal
Senior Community No
Tax ID 11-026.10-158
Ownership Fee Simple
SqFt Source Assessor
Security Features Security System
Special Listing Condition Standard
Read Less

Bought with Debbie Gawel • BHHS Fox & Roach-Christiana
GET MORE INFORMATION




