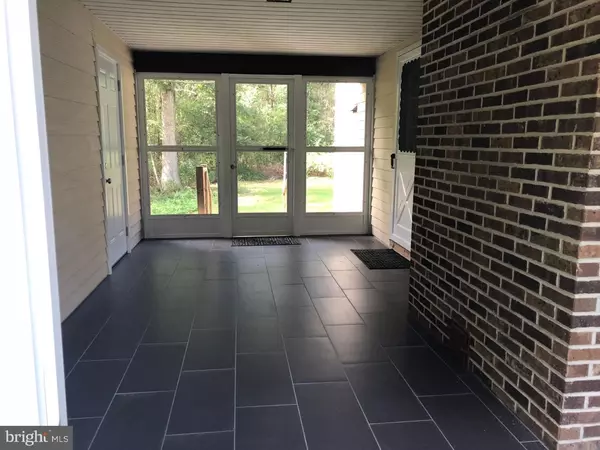For more information regarding the value of a property, please contact us for a free consultation.
661 CENTRAL AVE Franklinville, NJ 08322
Want to know what your home might be worth? Contact us for a FREE valuation!

Our team is ready to help you sell your home for the highest possible price ASAP
Key Details
Sold Price $164,980
Property Type Single Family Home
Sub Type Detached
Listing Status Sold
Purchase Type For Sale
Square Footage 1,176 sqft
Price per Sqft $140
MLS Listing ID 1007536996
Sold Date 01/14/19
Style Ranch/Rambler
Bedrooms 2
Full Baths 2
HOA Y/N N
Abv Grd Liv Area 1,176
Originating Board TREND
Year Built 1978
Annual Tax Amount $5,203
Tax Year 2019
Lot Size 1.240 Acres
Acres 1.24
Lot Dimensions 0 X 0
Property Description
Check out this beautifully remodeled ranch style home on a quiet street in Franklin Township. The entire house has been repainted, new light fixtures, and new flooring through-out. The kitchen has all new cabinets, new granite counter-tops, new subway tile back-splash, and new appliances. There is new laminate wood plank flooring in the kitchen, living room, and both bedrooms. New tile flooring in the laundry closet, entry way, breezeway, and both bathrooms. Both bathrooms have new toilets, vanities, and sinks. This home has a new front door, new sliding door to the backyard, new bedroom closet doors and new door to the garage. The duct system has just been cleaned. The house has a 200 amp electrical service, a central vacuum system, and Anderson windows. The current light fixtures are ceiling fan ready. Certificate of occupancy has just been issued.
Location
State NJ
County Gloucester
Area Franklin Twp (20805)
Zoning RA
Rooms
Other Rooms Living Room, Primary Bedroom, Kitchen, Bedroom 1, Attic
Main Level Bedrooms 2
Interior
Interior Features Primary Bath(s), Central Vacuum, Kitchen - Eat-In
Hot Water Electric
Heating Forced Air
Cooling Central A/C
Flooring Tile/Brick
Fireplaces Number 1
Fireplaces Type Brick
Equipment Dishwasher, Energy Efficient Appliances
Fireplace Y
Appliance Dishwasher, Energy Efficient Appliances
Heat Source Electric
Laundry Main Floor
Exterior
Exterior Feature Breezeway
Parking Features Garage - Front Entry
Garage Spaces 4.0
Water Access N
Roof Type Shingle
Accessibility None
Porch Breezeway
Total Parking Spaces 4
Garage Y
Building
Lot Description Irregular
Story 1
Foundation Brick/Mortar
Sewer On Site Septic
Water Well
Architectural Style Ranch/Rambler
Level or Stories 1
Additional Building Above Grade
New Construction N
Schools
School District Delsea Regional High Scho Schools
Others
Senior Community No
Tax ID 05-05701-00022
Ownership Fee Simple
SqFt Source Assessor
Acceptable Financing Conventional, VA, FHA 203(b)
Listing Terms Conventional, VA, FHA 203(b)
Financing Conventional,VA,FHA 203(b)
Special Listing Condition Standard
Read Less

Bought with Dana m Ubele • The Property Alliance LLC



