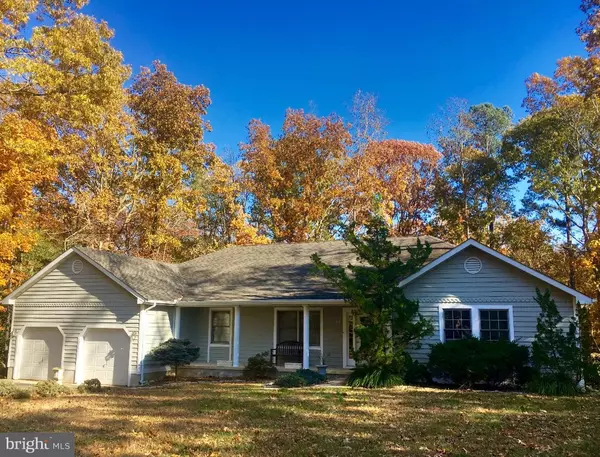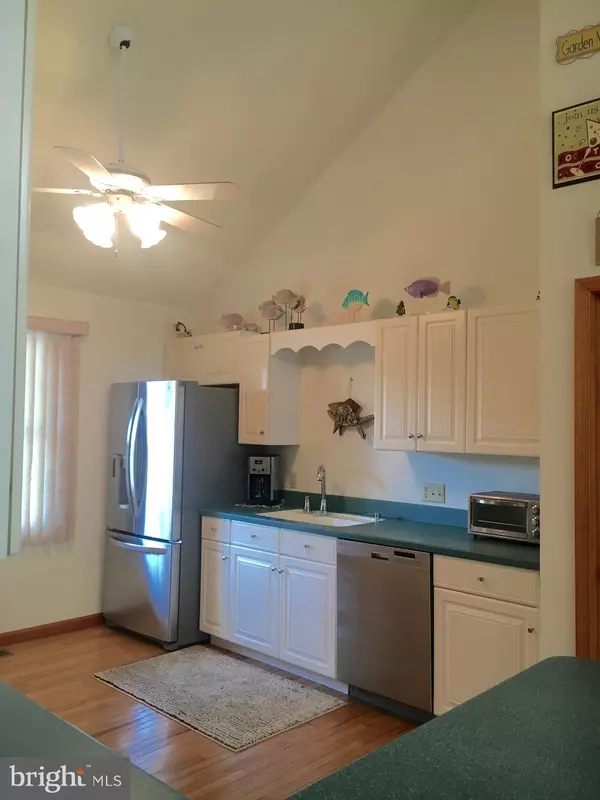For more information regarding the value of a property, please contact us for a free consultation.
120 WHITE OAK RD Rehoboth Beach, DE 19971
Want to know what your home might be worth? Contact us for a FREE valuation!

Our team is ready to help you sell your home for the highest possible price ASAP
Key Details
Sold Price $367,500
Property Type Single Family Home
Sub Type Detached
Listing Status Sold
Purchase Type For Sale
Square Footage 2,220 sqft
Price per Sqft $165
Subdivision Landing
MLS Listing ID DESU128216
Sold Date 02/25/19
Style Ranch/Rambler
Bedrooms 4
Full Baths 2
HOA Fees $33/ann
HOA Y/N Y
Abv Grd Liv Area 2,220
Originating Board BRIGHT
Year Built 1991
Annual Tax Amount $1,478
Tax Year 2018
Lot Size 0.494 Acres
Acres 0.49
Lot Dimensions 100x215
Property Description
Beautiful 4br/ 2ba Rancher with High Ceilings, Skylights, & Open Floor Plan. Wonderful Great Room. Separate Dining Room. Kitchen with Solid Counter Tops with Double Sink & S/S LG Appliances including a French Door Refrigerator. Two Large Living Spaces with a Wood Burning Fireplace for those Chilly Evenings. Enjoy the Study/ Den. Large Bedrooms all with Walk In Closets. Master Bedroom Privately located with a Beautiful Slider to Large Back Deck. Living Areas also Open to Deck Nestled in the Trees. Home Backs to Kings Creek Country Club. Outdoor Enclosed Shower. Hardwood Floors in the Living Areas, Tile & Carpet in the Bedrooms. Cedar Lap Siding Prof. Painted in 2018. Skylinghts & Asphalt Shingle Roof Replaced in 2018. Paved Driveway with Belgian Block Edging. This Beautiful Home is Move In Ready. Close to Shopping, Restaurants, & Beaches. Attached 2 Car Garage with Plenty of Room for the Toys. A Must See.
Location
State DE
County Sussex
Area Lewes Rehoboth Hundred (31009)
Zoning A
Direction Northwest
Rooms
Main Level Bedrooms 4
Interior
Interior Features Ceiling Fan(s), Breakfast Area, Combination Kitchen/Living, Dining Area, Entry Level Bedroom, Floor Plan - Open, Kitchen - Island, Primary Bath(s), Skylight(s), Walk-in Closet(s), Window Treatments, Wood Floors, Stove - Wood
Hot Water Electric
Heating Heat Pump(s)
Cooling Central A/C
Flooring Carpet, Hardwood, Tile/Brick, Vinyl
Fireplaces Number 1
Fireplaces Type Wood
Equipment Built-In Microwave, Dishwasher, Disposal, Dryer - Electric, Oven - Self Cleaning, Oven/Range - Electric, Six Burner Stove, Refrigerator, Washer
Furnishings Partially
Window Features Insulated,Screens,Skylights
Appliance Built-In Microwave, Dishwasher, Disposal, Dryer - Electric, Oven - Self Cleaning, Oven/Range - Electric, Six Burner Stove, Refrigerator, Washer
Heat Source Electric
Laundry Main Floor
Exterior
Exterior Feature Deck(s), Porch(es)
Parking Features Garage - Front Entry, Garage Door Opener, Inside Access
Garage Spaces 6.0
Amenities Available Community Center, Pool - Outdoor, Swimming Pool
Water Access N
View Trees/Woods
Roof Type Architectural Shingle
Street Surface Paved
Accessibility 2+ Access Exits, Level Entry - Main, No Stairs
Porch Deck(s), Porch(es)
Attached Garage 2
Total Parking Spaces 6
Garage Y
Building
Lot Description Backs to Trees, Front Yard, Landscaping, Partly Wooded, Road Frontage, Sloping
Story 1
Sewer Public Sewer
Water Public
Architectural Style Ranch/Rambler
Level or Stories 1
Additional Building Above Grade, Below Grade
Structure Type Dry Wall,Cathedral Ceilings,9'+ Ceilings
New Construction N
Schools
Elementary Schools Rehoboth
Middle Schools Beacon
High Schools Cape Henlopen
School District Cape Henlopen
Others
Senior Community No
Tax ID 334-12.00-400.00
Ownership Fee Simple
SqFt Source Estimated
Security Features Main Entrance Lock,Smoke Detector
Acceptable Financing Cash, Conventional
Horse Property N
Listing Terms Cash, Conventional
Financing Cash,Conventional
Special Listing Condition Standard
Read Less

Bought with Ruslana L Stoykova • RE/MAX Associates



