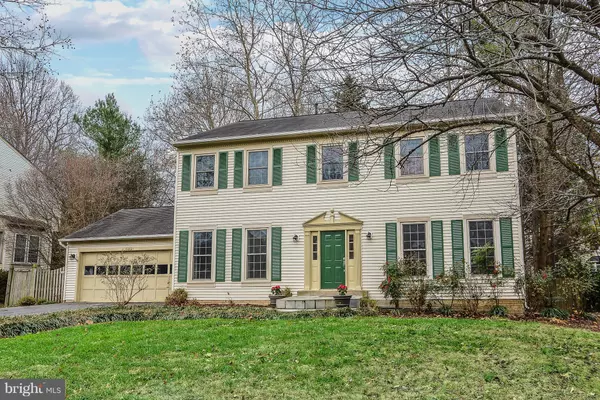For more information regarding the value of a property, please contact us for a free consultation.
6331 SUMMERDAY CT Burke, VA 22015
Want to know what your home might be worth? Contact us for a FREE valuation!

Our team is ready to help you sell your home for the highest possible price ASAP
Key Details
Sold Price $668,000
Property Type Single Family Home
Sub Type Detached
Listing Status Sold
Purchase Type For Sale
Square Footage 2,576 sqft
Price per Sqft $259
Subdivision Burke Lake Meadow
MLS Listing ID VAFX532102
Sold Date 02/20/19
Style Colonial
Bedrooms 4
Full Baths 2
Half Baths 1
HOA Fees $33/qua
HOA Y/N Y
Abv Grd Liv Area 2,576
Originating Board BRIGHT
Year Built 1988
Annual Tax Amount $7,161
Tax Year 2018
Lot Size 8,650 Sqft
Acres 0.2
Property Description
**Incredible Home w/ tons of upgrades on a quiet Cul-D-Sac in the heart of Burke! Open & airy entryway with gleaming hardwood flooring throughout main level. Formal living & dining rooms w/ elegant decor, custom moldings & contemporary lighting. Beautifully remodeled Kitchen featuring: new maple cabinetry, premium granite counters, center island breakfast bar w/ pendent lighting, glass tile backsplash, built-in desk or coffee bar area adds extra cabinet space, sun-splashed breakfast area, look thru from kitchen to family room w/ 2nd breakfast bar & more! Huge, relaxing family room w/ cozy wood burning fireplace & brick hearth walk-out to deck through door & tons of natural light come in from big palladium windows. Main level office & den overlooks lovely views of backyard. Remodeled half bath offering comfort height vanity with granite counters, & gorgeous tile. The whole bedroom level has brand new carpet! Generous Master Suite offering: remodeled spa bath, huge walk-in closet, open & airy feel with more then enough space for a King size bed. Remodeled master bath with oversized shower, custom tile inlay, dual sink vanity, contemporary lighting & granite top comfort height vanities! Bedroom level laundry w/ newer front loading washer & dryer in hallway. Enormous deck with stairs to fully fenced rear yard lined with trees & with grassy areas. Basement with space for rooms is ready for your design or lots of extra storage space!
Location
State VA
County Fairfax
Zoning 131
Rooms
Other Rooms Living Room, Dining Room, Primary Bedroom, Bedroom 2, Bedroom 3, Bedroom 4, Kitchen, Family Room, Den, Basement, Foyer, Laundry, Bathroom 1, Primary Bathroom
Basement Full, Unfinished, Windows
Interior
Interior Features Ceiling Fan(s), Chair Railings, Crown Moldings, Family Room Off Kitchen, Floor Plan - Open, Formal/Separate Dining Room, Kitchen - Eat-In, Kitchen - Island, Kitchen - Table Space, Primary Bath(s), Skylight(s), Recessed Lighting, Walk-in Closet(s), Wood Floors
Hot Water Natural Gas
Heating Forced Air
Cooling Central A/C, Ceiling Fan(s)
Flooring Carpet, Hardwood, Ceramic Tile
Fireplaces Number 1
Fireplaces Type Wood, Mantel(s)
Equipment Built-In Microwave, Disposal, Dishwasher, Dryer - Front Loading, Exhaust Fan, Water Heater, Washer - Front Loading, Stove, Refrigerator
Fireplace Y
Window Features Palladian,Screens,Storm
Appliance Built-In Microwave, Disposal, Dishwasher, Dryer - Front Loading, Exhaust Fan, Water Heater, Washer - Front Loading, Stove, Refrigerator
Heat Source Natural Gas
Laundry Upper Floor
Exterior
Exterior Feature Deck(s)
Parking Features Garage - Front Entry
Garage Spaces 2.0
Fence Rear
Utilities Available Cable TV
Water Access N
View Garden/Lawn, Trees/Woods
Roof Type Asphalt
Accessibility Level Entry - Main
Porch Deck(s)
Attached Garage 2
Total Parking Spaces 2
Garage Y
Building
Lot Description Backs to Trees, Cul-de-sac, Landscaping, Trees/Wooded
Story 3+
Sewer Public Sewer
Water Public
Architectural Style Colonial
Level or Stories 3+
Additional Building Above Grade, Below Grade
Structure Type Dry Wall
New Construction N
Schools
Elementary Schools Cherry Run
Middle Schools Lake Braddock Secondary School
High Schools Lake Braddock
School District Fairfax County Public Schools
Others
Senior Community No
Tax ID 0881 23 0216
Ownership Fee Simple
SqFt Source Assessor
Special Listing Condition Standard
Read Less

Bought with Yilan Bo • BMI REALTORS INC.
GET MORE INFORMATION




