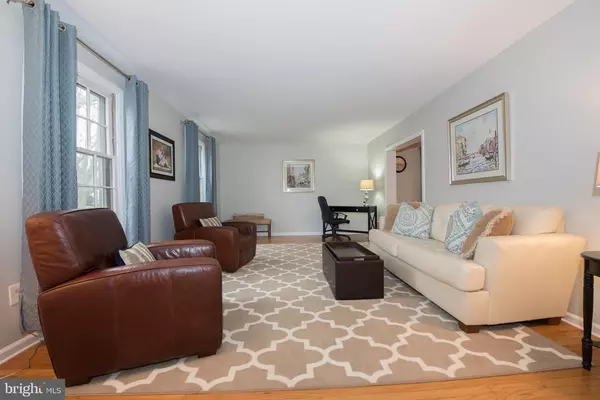For more information regarding the value of a property, please contact us for a free consultation.
567 COLDSTREAM DR Berwyn, PA 19312
Want to know what your home might be worth? Contact us for a FREE valuation!

Our team is ready to help you sell your home for the highest possible price ASAP
Key Details
Sold Price $620,000
Property Type Single Family Home
Sub Type Detached
Listing Status Sold
Purchase Type For Sale
Square Footage 3,027 sqft
Price per Sqft $204
Subdivision Coldstream
MLS Listing ID PACT285614
Sold Date 02/21/19
Style Colonial
Bedrooms 4
Full Baths 2
Half Baths 1
HOA Y/N N
Abv Grd Liv Area 2,310
Originating Board BRIGHT
Year Built 1970
Annual Tax Amount $7,441
Tax Year 2018
Lot Size 0.467 Acres
Acres 0.47
Property Description
Welcome to this beautiful 4 bedroom 2/1 bath Colonial home on a quiet cul-de-sac street in a fabulous Tredyffrin Township neighborhood. You will enjoy this home's spacious rooms, and its bright open floor plan with neutral colors throughout. Other features include hardwood floors and new carpet, recessed lights, new interior and exterior doors and hardware, upgraded high efficiency HVAC and new hot heater, a mudroom/laundry room off the 2-car garage, a breakfast room off the kitchen, a dressing room and walk-in closet in the master bedroom, a private screened-in patio off the family room, and a large finished walk-out basement. This property backs up to D-Ambrosia Park, with a playground, tennis courts and baseball fields. Walk to Teegarden Park and the Chester Valley Trail. Convenient to shops, restaurants and major arteries. This popular neighborhood hosts year - round activities, from block parties and hayrides, to charitable events. Award-winning Tredyffrin Easttown School District.
Location
State PA
County Chester
Area Tredyffrin Twp (10343)
Zoning R1
Rooms
Other Rooms Living Room, Dining Room, Primary Bedroom, Bedroom 2, Bedroom 3, Bedroom 4, Kitchen, Family Room, Basement, Breakfast Room
Basement Full, Heated, Partially Finished, Walkout Level, Windows
Interior
Interior Features Carpet, Primary Bath(s), Recessed Lighting, Stall Shower, Walk-in Closet(s), Wood Floors
Hot Water Natural Gas
Heating Forced Air
Cooling Central A/C
Flooring Carpet, Hardwood, Ceramic Tile
Fireplaces Number 1
Fireplaces Type Mantel(s)
Equipment Built-In Range, Dishwasher, Disposal, Dryer - Electric, Refrigerator, Washer
Fireplace Y
Appliance Built-In Range, Dishwasher, Disposal, Dryer - Electric, Refrigerator, Washer
Heat Source Natural Gas
Laundry Main Floor
Exterior
Parking Features Garage - Side Entry, Inside Access
Garage Spaces 2.0
Water Access N
Accessibility None
Attached Garage 2
Total Parking Spaces 2
Garage Y
Building
Lot Description Rear Yard
Story 2
Sewer Public Sewer
Water Public
Architectural Style Colonial
Level or Stories 2
Additional Building Above Grade, Below Grade
New Construction N
Schools
Elementary Schools New Eagle
Middle Schools Valley Forge
High Schools Conestoga
School District Tredyffrin-Easttown
Others
Senior Community No
Tax ID 43-05P-0024
Ownership Fee Simple
SqFt Source Assessor
Horse Property N
Special Listing Condition Standard
Read Less

Bought with Linda G Allebach • Long & Foster Real Estate, Inc.
GET MORE INFORMATION




