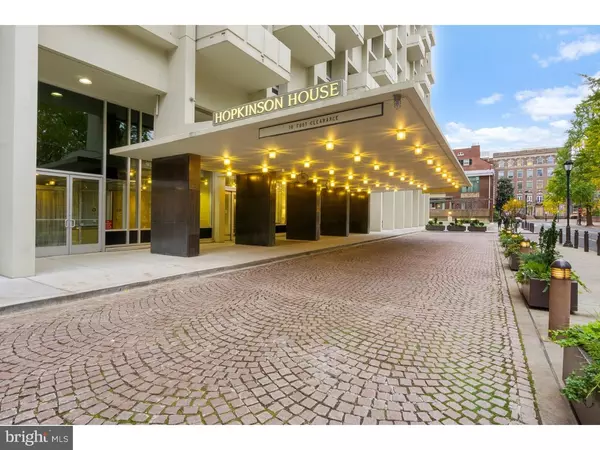For more information regarding the value of a property, please contact us for a free consultation.
604-36 S WASHINGTON SQ #1810 Philadelphia, PA 19106
Want to know what your home might be worth? Contact us for a FREE valuation!

Our team is ready to help you sell your home for the highest possible price ASAP
Key Details
Sold Price $292,500
Property Type Condo
Sub Type Condo/Co-op
Listing Status Sold
Purchase Type For Sale
Square Footage 843 sqft
Price per Sqft $346
Subdivision Washington Sq
MLS Listing ID PAPH257592
Sold Date 02/15/19
Style Contemporary
Bedrooms 1
Full Baths 1
Condo Fees $629/mo
HOA Y/N N
Abv Grd Liv Area 843
Originating Board TREND
Year Built 1973
Annual Tax Amount $4,055
Tax Year 2019
Property Description
Immaculate and move-in ready one bedroom home overlooking beautiful Washington Square Park. The entry foyer doubles as a great home office, and leads to a recently renovated eat-in galley kitchen with warm wooden cabinetry and brand new stainless steel appliances. The living room dining room combination features sliding glass doors leading to a large terrace which overlooks the park, Independence Hall, and the Center City skyline, offering a fabulous view day and night. The updated bathroom features a stall shower, ceramic tile floors, and all new fixtures. The Hopkinson House is known for its excellent closet space, and here is no exception. The home also has new lighting fixtures and window treatments, including room darkening in the bedroom. The Hopkinson House is a highly sought after 24-hour doorman building with a fantastic rooftop pool, underground garage with monthly parking, and a convenient food market on the first floor. Within the historic, scenic neighborhood of Society Hill, the Hopkinson House has a perfect walk score of 100, and is surrounded by supermarkets, trendy restaurants, movie theaters, banks, pharmacies, and hospitals. (In addition to condo fee, buildings charges for cable currently $32.00 per mo)
Location
State PA
County Philadelphia
Area 19106 (19106)
Zoning RM4
Rooms
Other Rooms Living Room, Primary Bedroom, Kitchen
Main Level Bedrooms 1
Interior
Interior Features Breakfast Area
Hot Water Other
Heating Other
Cooling Central A/C
Fireplace N
Heat Source Other
Laundry Basement
Exterior
Amenities Available Swimming Pool
Water Access N
Accessibility None
Garage N
Building
Story 1
Unit Features Hi-Rise 9+ Floors
Sewer Public Sewer
Water Public
Architectural Style Contemporary
Level or Stories 1
Additional Building Above Grade
New Construction N
Schools
School District The School District Of Philadelphia
Others
HOA Fee Include Pool(s),Common Area Maintenance,Ext Bldg Maint,Lawn Maintenance,Snow Removal,Trash,Electricity,Heat,Water,Cook Fee,Insurance
Senior Community No
Tax ID 888050894
Ownership Condominium
Special Listing Condition Standard
Read Less

Bought with Caryn M Black • Kurfiss Sotheby's International Realty
GET MORE INFORMATION




