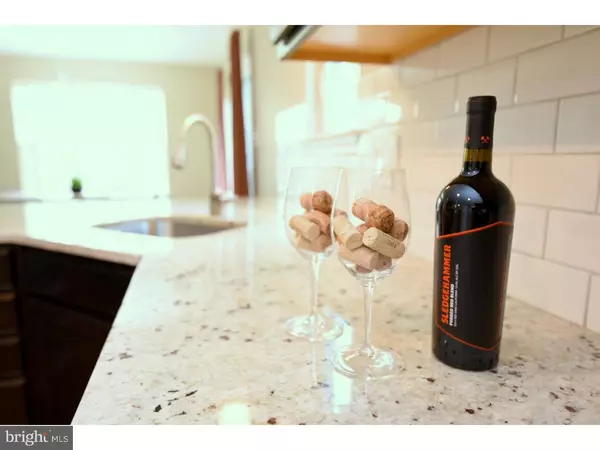For more information regarding the value of a property, please contact us for a free consultation.
3 HEDWIG CT Voorhees, NJ 08043
Want to know what your home might be worth? Contact us for a FREE valuation!

Our team is ready to help you sell your home for the highest possible price ASAP
Key Details
Sold Price $315,000
Property Type Single Family Home
Sub Type Detached
Listing Status Sold
Purchase Type For Sale
Square Footage 1,715 sqft
Price per Sqft $183
Subdivision Na
MLS Listing ID 1009928354
Sold Date 01/25/19
Style Colonial
Bedrooms 3
Full Baths 2
Half Baths 1
HOA Y/N N
Abv Grd Liv Area 1,715
Originating Board TREND
Year Built 2014
Annual Tax Amount $9,643
Tax Year 2018
Lot Size 0.344 Acres
Acres 0.34
Lot Dimensions NA
Property Description
Simply stunning describes this immaculate BRAND NEW 3 bedroom 2 1/2 bath home in desirable Voorhees Township. Built just 4 years ago and situated on a quiet cul-de-sac, this home is sure to please and easy to fall in love with! Step inside to the beautiful foyer and into the grand living room that boasts gorgeous hardwood flooring. Adjacent is the dining area and kitchen, that features all stainless steel appliances, amazing granite countertops, Subway tile backsplash, and modern Aristokraft cabinets. It is truly a dream kitchen! There is a powder room on the main level which has been recently upgraded and features ceramic tile flooring and updated lighting, mirror, and vanity. On the second level you will find 3 spacious bedrooms, including a huge master bedroom with a modern and updated bathroom with a tile shower and lovely glass doors. The second level also features a 10 x 10 master closet which you simply cannot find anywhere else! There is another gorgeous full bathroom upstairs as well, which has been updated to include a beautiful hexagon tile flooring and a contemporary vanity and mirror! The entire home features gorgeous hardwood flooring in every room for a seamless open concept design. If this all weren't enough, step outside and you will find a backyard with a large multi level deck. The home has an unbelievably clean 2-car garage with epoxy flooring just ready for your workshop, project, or your new ride. Other features of this exceptional property include: A full basement with insulation that makes up a large footprint of the home. The high efficiency Heater and AC, Water Heater, Roof, Vinyl windows and siding, were all installed when the home was built in 2014. Immerse yourself in the highly rated Voorhees Township school district and enjoy all the perks of calling this place your next home. You are steps from the PATCO Speed Line and the newly built Voorhees Town Center. You are buying a lifestyle, not just a home! Schedule your tour today, you will all in love with this one! Owner is a Licensed NJ Real Estate Salesperson.
Location
State NJ
County Camden
Area Voorhees Twp (20434)
Zoning 100
Direction East
Rooms
Other Rooms Living Room, Dining Room, Primary Bedroom, Bedroom 2, Kitchen, Bedroom 1, Laundry, Other, Attic
Basement Full, Unfinished
Interior
Interior Features Butlers Pantry, Stall Shower, Kitchen - Eat-In
Hot Water Natural Gas
Heating Forced Air
Cooling Central A/C
Flooring Wood, Tile/Brick
Equipment Built-In Range, Oven - Self Cleaning, Dishwasher, Refrigerator, Disposal, Energy Efficient Appliances
Fireplace N
Window Features Energy Efficient
Appliance Built-In Range, Oven - Self Cleaning, Dishwasher, Refrigerator, Disposal, Energy Efficient Appliances
Heat Source Natural Gas
Laundry Main Floor
Exterior
Exterior Feature Deck(s)
Parking Features Built In
Garage Spaces 4.0
Utilities Available Cable TV
Water Access N
Roof Type Shingle
Accessibility None
Porch Deck(s)
Attached Garage 2
Total Parking Spaces 4
Garage Y
Building
Lot Description Cul-de-sac, Front Yard, Rear Yard, SideYard(s)
Story 2
Foundation Concrete Perimeter
Sewer Public Sewer
Water Public
Architectural Style Colonial
Level or Stories 2
Additional Building Above Grade
New Construction N
Schools
Elementary Schools Osage
Middle Schools Voorhees
School District Voorhees Township Board Of Education
Others
Pets Allowed Y
Senior Community No
Tax ID 34-00046-00024 01
Ownership Fee Simple
SqFt Source Estimated
Acceptable Financing Conventional, VA, FHA 203(b)
Listing Terms Conventional, VA, FHA 203(b)
Financing Conventional,VA,FHA 203(b)
Special Listing Condition Standard
Pets Allowed Case by Case Basis
Read Less

Bought with Carol A Minghenelli • BHHS Fox & Roach-Marlton
GET MORE INFORMATION




