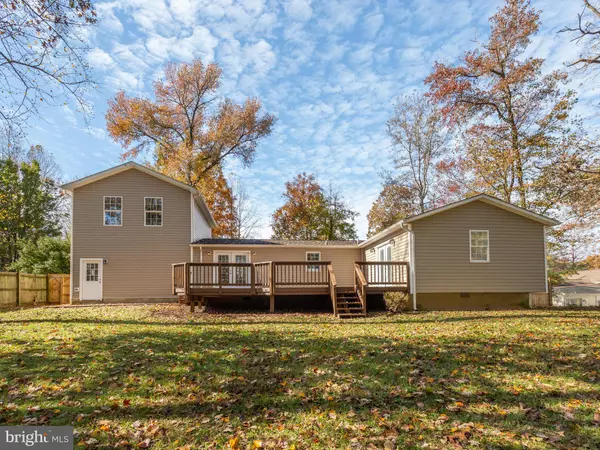For more information regarding the value of a property, please contact us for a free consultation.
8190 EBBTIDE LN Lusby, MD 20657
Want to know what your home might be worth? Contact us for a FREE valuation!

Our team is ready to help you sell your home for the highest possible price ASAP
Key Details
Sold Price $289,000
Property Type Single Family Home
Sub Type Detached
Listing Status Sold
Purchase Type For Sale
Square Footage 1,800 sqft
Price per Sqft $160
Subdivision White Sands
MLS Listing ID MDCA100238
Sold Date 12/14/18
Style Ranch/Rambler
Bedrooms 3
Full Baths 2
HOA Fees $15/ann
HOA Y/N Y
Abv Grd Liv Area 1,800
Originating Board BRIGHT
Year Built 1990
Annual Tax Amount $2,306
Tax Year 2018
Lot Size 0.698 Acres
Acres 0.7
Property Description
You will love this beautifully renovated 1,800 Sq.Ft. Open Floor Plan Rambler with 3-BR, 2-BA, 1-Office, 2-Car Garage AND Bonus Room above the Garage. Practically rebuilt in 2018, no expenses have been spared to make this a wonderful new home. Large Living Room with lots of light has such a feeling of spaciousness. Kitchen has all new stainless steel appliances, granite counters, built in Microwave, ceiling lights and dining counter. Hall Bathroom has tile floors, walls and shower.Large Master Bedroom is at the rear of the home. There are two closets, double doors to rear deck and a tiled Master Bathroom with granite counters and double sinks. AND, how about that large, fully fenced rear yard with a gate on either side at the front so you can walk in one side, or drive your mower in the other side. It's that kind of thoughtfulness that makes this a great property. CALL TO SEE YOUR NEW HOME. You will not be disappointed!
Location
State MD
County Calvert
Zoning R
Direction South
Rooms
Other Rooms Office, Bonus Room
Main Level Bedrooms 3
Interior
Interior Features Ceiling Fan(s), Combination Dining/Living, Dining Area, Entry Level Bedroom, Floor Plan - Open, Kitchen - Gourmet, Primary Bath(s), Pantry, Recessed Lighting, Wainscotting, Window Treatments
Hot Water Electric
Heating Heat Pump(s)
Cooling Central A/C, Heat Pump(s)
Flooring Hardwood
Equipment Built-In Microwave, Built-In Range, Cooktop, Dishwasher, Dryer - Front Loading, ENERGY STAR Clothes Washer, ENERGY STAR Refrigerator, Exhaust Fan, Icemaker, Oven - Self Cleaning, Oven/Range - Electric, Refrigerator, Stainless Steel Appliances, Washer - Front Loading
Furnishings No
Fireplace N
Window Features Screens
Appliance Built-In Microwave, Built-In Range, Cooktop, Dishwasher, Dryer - Front Loading, ENERGY STAR Clothes Washer, ENERGY STAR Refrigerator, Exhaust Fan, Icemaker, Oven - Self Cleaning, Oven/Range - Electric, Refrigerator, Stainless Steel Appliances, Washer - Front Loading
Heat Source Electric
Laundry Main Floor
Exterior
Exterior Feature Deck(s)
Parking Features Garage - Front Entry, Inside Access
Garage Spaces 4.0
Fence Chain Link, Fully, Rear
Utilities Available Above Ground, Cable TV
Amenities Available None
Water Access N
View Garden/Lawn
Roof Type Composite
Street Surface Black Top
Accessibility No Stairs
Porch Deck(s)
Road Frontage Public
Attached Garage 2
Total Parking Spaces 4
Garage Y
Building
Lot Description Backs to Trees, Front Yard, Level, Rear Yard
Story 1.5
Foundation Crawl Space
Sewer On Site Septic, Septic = # of BR
Water Public, Well
Architectural Style Ranch/Rambler
Level or Stories 1.5
Additional Building Above Grade, Below Grade
Structure Type Dry Wall
New Construction N
Schools
Elementary Schools Saint Leonard
Middle Schools Southern
High Schools Calvert
School District Calvert County Public Schools
Others
HOA Fee Include Common Area Maintenance,Road Maintenance,Snow Removal
Senior Community No
Tax ID 0501057073
Ownership Fee Simple
SqFt Source Estimated
Acceptable Financing Contract, Cash, VA, USDA, FHA, Conventional
Horse Property N
Listing Terms Contract, Cash, VA, USDA, FHA, Conventional
Financing Contract,Cash,VA,USDA,FHA,Conventional
Special Listing Condition Standard
Read Less

Bought with Mark A Frisco Jr. • CENTURY 21 New Millennium
GET MORE INFORMATION




