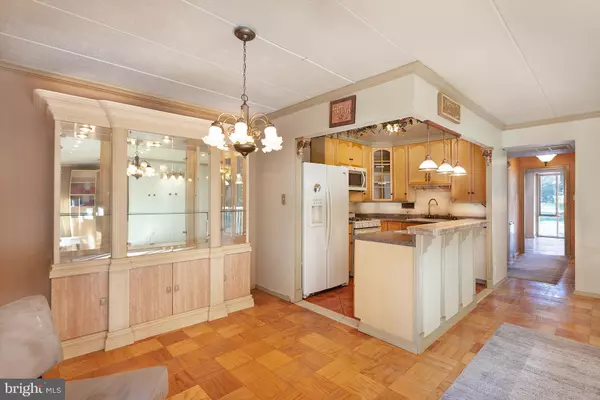For more information regarding the value of a property, please contact us for a free consultation.
2614 FORT FARNSWORTH RD #258 Alexandria, VA 22303
Want to know what your home might be worth? Contact us for a FREE valuation!

Our team is ready to help you sell your home for the highest possible price ASAP
Key Details
Sold Price $212,900
Property Type Condo
Sub Type Condo/Co-op
Listing Status Sold
Purchase Type For Sale
Square Footage 1,069 sqft
Price per Sqft $199
Subdivision Huntington Club
MLS Listing ID 1009962614
Sold Date 02/15/19
Style Contemporary
Bedrooms 2
Full Baths 1
Condo Fees $703/mo
HOA Y/N N
Abv Grd Liv Area 1,069
Originating Board MRIS
Year Built 1967
Annual Tax Amount $2,336
Tax Year 2017
Property Description
*** ALL OFFERS DUE at noon on Monday 1/21/2019 *** LAST CHANCE to buy this bargain home next to Huntington Metro! Rare investment opportunity OR a spacious home for your next 10 yrs! LAST ONE in the complex! You will love this designer-inspired 2 Bedroom, 1 Bath, condo plus office/den. Spacious Balcony overlooks forever green wooded area. NEW wall-to-wall Carpeting in large Master Bedroom, 2 Large walk in closets, with tool cabinet in hall closet. Freshly painted with recently refinished hardwood floors throughout, including new area carpets. New A/C installed 2018. Designer custom-built bathroom with imported tile on floor, walls, bathtub, counter and unique niche area. Remodeled Tuscany-inspired kitchen with artisan custom-made copper pot hanger and NEW gas range. Protection warranty on all appliances paid though Spring of 2019. Dining area includes majestic china cabinet. A truly unique condo home, that will go fast. Walkable distance to Huntington Metro Stop (Yellow Line) that is minutes to crystal city, and National Landing, future home of many big businesses like Amazon's HQ2.
Location
State VA
County Fairfax
Zoning 220
Rooms
Other Rooms Living Room, Primary Bedroom, Bedroom 2, Kitchen, Den
Main Level Bedrooms 2
Interior
Interior Features Kitchen - Galley, Combination Dining/Living, Flat
Hot Water Natural Gas
Heating Summer/Winter Changeover
Cooling Central A/C
Equipment Dishwasher, Disposal, Refrigerator, Stove, Range Hood
Fireplace N
Appliance Dishwasher, Disposal, Refrigerator, Stove, Range Hood
Heat Source Natural Gas
Laundry Common
Exterior
Community Features Covenants
Amenities Available Pool - Outdoor, Exercise Room, Tennis Courts, Club House, Bike Trail, Community Center, Elevator, Fitness Center, Party Room, Storage Bin, Tot Lots/Playground, Transportation Service
Water Access N
View Trees/Woods
Accessibility None
Garage N
Building
Story 1
Unit Features Garden 1 - 4 Floors
Sewer Public Sewer
Water Public
Architectural Style Contemporary
Level or Stories 1
Additional Building Above Grade
New Construction N
Schools
Elementary Schools Cameron
High Schools Edison
School District Fairfax County Public Schools
Others
HOA Fee Include Air Conditioning,Common Area Maintenance,Electricity,Gas,Heat,Pool(s),Reserve Funds,Road Maintenance,Sewer,Snow Removal,Water
Senior Community No
Tax ID 83-1-23- -258
Ownership Condominium
Acceptable Financing Cash, Bank Portfolio
Listing Terms Cash, Bank Portfolio
Financing Cash,Bank Portfolio
Special Listing Condition Standard
Read Less

Bought with Joseph T Hurley • RE/MAX Allegiance
GET MORE INFORMATION




