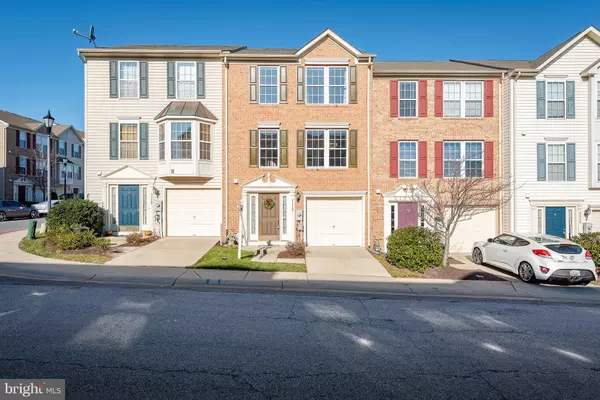For more information regarding the value of a property, please contact us for a free consultation.
7116 MAIDEN POINT PL #397E Elkridge, MD 21075
Want to know what your home might be worth? Contact us for a FREE valuation!

Our team is ready to help you sell your home for the highest possible price ASAP
Key Details
Sold Price $312,000
Property Type Condo
Sub Type Condo/Co-op
Listing Status Sold
Purchase Type For Sale
Square Footage 1,660 sqft
Price per Sqft $187
Subdivision Village Towns
MLS Listing ID MDHW100004
Sold Date 02/15/19
Style Side-by-Side
Bedrooms 3
Full Baths 2
Half Baths 1
Condo Fees $165/mo
HOA Y/N N
Abv Grd Liv Area 1,660
Originating Board BRIGHT
Year Built 2003
Annual Tax Amount $3,872
Tax Year 2019
Lot Size 9,111 Sqft
Property Description
This pristine garage townhome offers convenient location and spacious living! Streaming natural light fills the expansive main level family room off eat-in kitchen with breakfast nook featuring granite counters, stainless steel appliances and access to deck. Ascend to upper level to find comfy sleeping quarters including Owner s suite with walk in closet and attached full bath. Lower level accesses garage, walks out to backyard and offers spacious area for recreation! Meticulously cared for-this home is a must see! 1 year Home Warranty offered.
Location
State MD
County Howard
Zoning RMH
Rooms
Other Rooms Primary Bedroom, Bedroom 2, Kitchen, Family Room, Foyer, Bedroom 1, Other
Basement Connecting Stairway, Daylight, Partial, Front Entrance, Full, Fully Finished, Heated, Improved, Outside Entrance, Rear Entrance, Walkout Level, Sump Pump
Interior
Interior Features Primary Bath(s), Attic, Walk-in Closet(s), Carpet, Window Treatments
Heating Other
Cooling Central A/C, Ceiling Fan(s)
Flooring Carpet, Vinyl
Equipment Dishwasher, Dryer, Freezer, Icemaker, Microwave, Oven - Self Cleaning, Oven - Single, Oven/Range - Electric, Refrigerator, Washer, Water Dispenser, Water Heater
Window Features Double Pane,Insulated,Screens
Appliance Dishwasher, Dryer, Freezer, Icemaker, Microwave, Oven - Self Cleaning, Oven - Single, Oven/Range - Electric, Refrigerator, Washer, Water Dispenser, Water Heater
Heat Source Natural Gas
Exterior
Parking Features Garage - Front Entry, Garage Door Opener
Garage Spaces 2.0
Amenities Available Common Grounds
Water Access N
Roof Type Shingle
Accessibility None
Attached Garage 1
Total Parking Spaces 2
Garage Y
Building
Story 3+
Sewer Public Sewer
Water Public
Architectural Style Side-by-Side
Level or Stories 3+
Additional Building Above Grade, Below Grade
Structure Type Dry Wall
New Construction N
Schools
School District Howard County Public School System
Others
HOA Fee Include Ext Bldg Maint,Lawn Maintenance,Snow Removal,Trash
Senior Community No
Tax ID 1401290045
Ownership Fee Simple
SqFt Source Assessor
Special Listing Condition Standard
Read Less

Bought with Mark A. Ritter • RE/MAX Preferred
GET MORE INFORMATION




