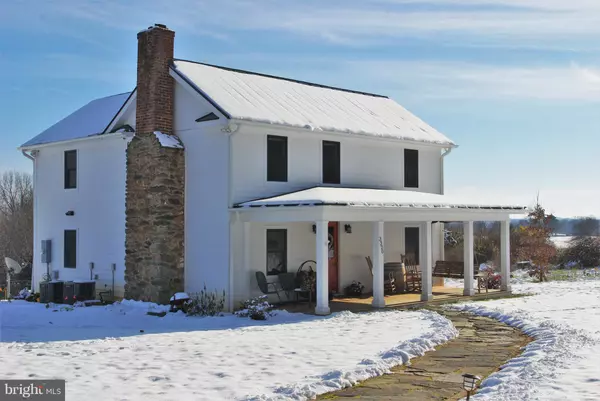For more information regarding the value of a property, please contact us for a free consultation.
3320 LILLARDS FORD RD Brightwood, VA 22715
Want to know what your home might be worth? Contact us for a FREE valuation!

Our team is ready to help you sell your home for the highest possible price ASAP
Key Details
Sold Price $300,000
Property Type Single Family Home
Sub Type Detached
Listing Status Sold
Purchase Type For Sale
Square Footage 1,846 sqft
Price per Sqft $162
Subdivision None Available
MLS Listing ID VAMA102528
Sold Date 02/11/19
Style Farmhouse/National Folk
Bedrooms 4
Full Baths 2
HOA Y/N N
Abv Grd Liv Area 1,846
Originating Board BRIGHT
Year Built 1886
Annual Tax Amount $2,419
Tax Year 2019
Lot Size 5.857 Acres
Acres 5.86
Property Description
Meadowbrook Farm is a rare gem. The property features an exquisitely renovated yet true-to-style Virginia farmhouse on 5.86 acres with mountain views and a picturesque stream. The four bedroom, two bath home retains original farmhouse details that are blended seamlessly with modern conveniences.The owners spared no expense in giving this circa 1886 home new life. In a major renovation done by Castlewood Construction in 2014 and 2015, the original structure was taken down to the framing and almost everything was redone. The old crawlspace was made deeper and more accessible and the floor joists were given added support. Additional square footage and a much larger front porch were added. Wiring and plumbing were updated and the envelope was fully insulated. New Hardiplank-type siding replaced the original wood siding and a new standing-seam metal roof was installed. A new well was drilled and dual-zone heat pumps were added. The interior was reinvented with a modern, full bath on each level, an up-to-code staircase, recessed lighting, and a roomy mudroom and laundry. The home keeps its authentic feel with a gorgeous, working stone fireplace on each level and reclaimed wood floors and other touches throughout.
Location
State VA
County Madison
Zoning A1
Direction West
Rooms
Other Rooms Living Room, Kitchen, Laundry
Main Level Bedrooms 1
Interior
Interior Features Built-Ins, Combination Kitchen/Dining, Entry Level Bedroom, Exposed Beams, Kitchen - Country, Recessed Lighting, Wainscotting, Window Treatments, Wood Floors
Hot Water Electric
Heating Heat Pump(s), Programmable Thermostat, Zoned
Cooling Central A/C, Heat Pump(s), Programmable Thermostat, Zoned
Flooring Hardwood
Fireplaces Number 2
Fireplaces Type Stone
Equipment Dishwasher, Dryer, Oven/Range - Electric, Range Hood, Refrigerator, Washer
Fireplace Y
Window Features Double Pane
Appliance Dishwasher, Dryer, Oven/Range - Electric, Range Hood, Refrigerator, Washer
Heat Source Electric
Laundry Main Floor
Exterior
Exterior Feature Deck(s), Porch(es)
Fence Wire
Water Access N
View Garden/Lawn, Mountain, Pasture, Trees/Woods
Roof Type Metal
Street Surface Paved
Accessibility None
Porch Deck(s), Porch(es)
Road Frontage State
Garage N
Building
Lot Description Backs to Trees, Cleared, Landscaping, Stream/Creek, Open
Story 2
Foundation Crawl Space
Sewer Gravity Sept Fld, Septic < # of BR
Water Well
Architectural Style Farmhouse/National Folk
Level or Stories 2
Additional Building Above Grade, Below Grade
Structure Type Beamed Ceilings,Cathedral Ceilings,Wood Ceilings,Wood Walls
New Construction N
Schools
School District Madison County Public Schools
Others
Senior Community No
Tax ID 41- - - -44
Ownership Fee Simple
SqFt Source Estimated
Horse Property Y
Special Listing Condition Standard
Read Less

Bought with William L Gentry • Jefferson Land & Realty, Inc.
GET MORE INFORMATION




