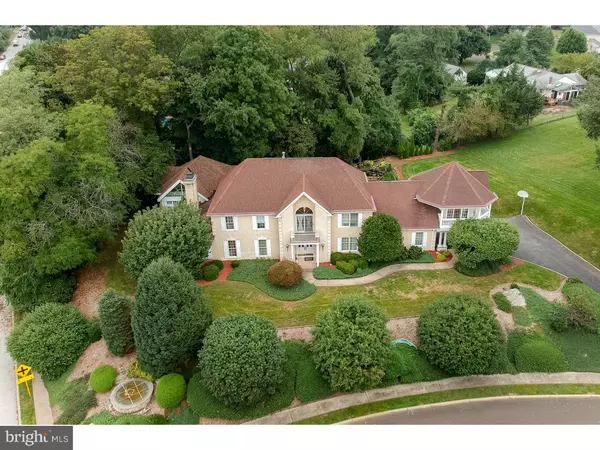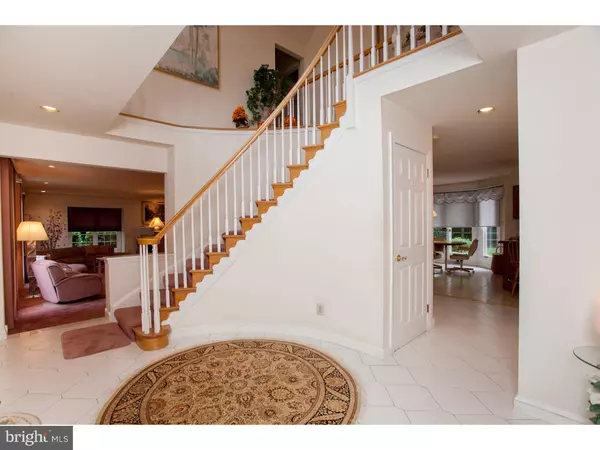For more information regarding the value of a property, please contact us for a free consultation.
3509 GREG LN Huntingdon Valley, PA 19006
Want to know what your home might be worth? Contact us for a FREE valuation!

Our team is ready to help you sell your home for the highest possible price ASAP
Key Details
Sold Price $579,000
Property Type Single Family Home
Sub Type Detached
Listing Status Sold
Purchase Type For Sale
Square Footage 4,705 sqft
Price per Sqft $123
Subdivision Huntingdon Valley
MLS Listing ID 1005610590
Sold Date 01/15/19
Style Colonial
Bedrooms 4
Full Baths 2
Half Baths 1
HOA Y/N N
Abv Grd Liv Area 4,705
Originating Board TREND
Year Built 1988
Annual Tax Amount $16,049
Tax Year 2018
Lot Size 0.492 Acres
Acres 0.49
Lot Dimensions 158
Property Description
Be the king or queen of your castle in this stunning custom-built home! Situated on a quiet cul-de-sac, this 4700+ square foot home has been loved for 3 decades by its current owners and has so much to offer. Your tour of this stately residence begins on the main level in the 2-story foyer with attractive turned staircase, catwalk and plenty of closet storage. The music room, or possible family room, is to the right and features custom carpeting. To the left is a large living room with gas fireplace and plenty of natural light. Just beyond the living room is a grand dining room in which you can envision comfortably hosting large gatherings. From here, you'll pass through French doors into a stunning 4-season, 2-story atrium which features floor to ceiling views of the exterior private grounds bringing in the beauty of the outdoors. Sliding doors lead to the rear yard which offers a fenced area for pets, an EP Henry paver patio and Koi pond. Back inside and off the dining room is the kitchen with center island, double oven, breakfast area with built-in cabinets, and casement windows for lots of natural light. Just beyond the kitchen is a powder room, a walk-in pantry, and the laundry room with access to the 2-car garage which features an abundance of built-in storage. On the second level of this home are double doors leading to an expansive master suite featuring 2 bonus areas currently being used as office space and storage area. Beyond here lies a beautiful sunroom providing 180-degree views of the surrounding area, featuring vaulted ceiling, remote controlled window treatments, gas fireplace, heated floors and exit doors to a balcony with spiral stairs to the rear yard. From the exterior, this room is an architectural beauty as it is built out over the 2-car garage and acts as a carport. The master bath offers 2 large walk-in closets custom shelving, a vanity area, a jetted tub, and a stall shower with steam feature. Also located on this level are 3 more bedrooms, a pull-down attic with finished walls and floors, and a hall bath with double vanity and separate tub and toilet room. The finished lower level offers an abundance of additional living space, another office, and plenty of storage. Other features of this elegant home are recessed lighting throughout, a central vacuum system, 2-zoned heating and cooling, home security system, and professional landscaping.
Location
State PA
County Montgomery
Area Lower Moreland Twp (10641)
Zoning L
Direction Southeast
Rooms
Other Rooms Living Room, Dining Room, Primary Bedroom, Bedroom 2, Bedroom 3, Kitchen, Family Room, Foyer, Bedroom 1, Laundry, Other, Solarium, Attic
Basement Full, Fully Finished
Interior
Interior Features Primary Bath(s), Kitchen - Island, Butlers Pantry, Ceiling Fan(s), WhirlPool/HotTub, Sauna, Central Vacuum, Wet/Dry Bar, Stall Shower, Dining Area
Hot Water Natural Gas
Heating Forced Air, Radiant, Zoned
Cooling Central A/C
Flooring Fully Carpeted, Tile/Brick
Fireplaces Type Marble, Gas/Propane
Equipment Built-In Range, Oven - Wall, Oven - Double, Dishwasher, Disposal, Built-In Microwave
Fireplace N
Appliance Built-In Range, Oven - Wall, Oven - Double, Dishwasher, Disposal, Built-In Microwave
Heat Source Natural Gas
Laundry Main Floor
Exterior
Exterior Feature Patio(s), Porch(es), Balcony
Parking Features Inside Access, Garage Door Opener
Garage Spaces 5.0
Utilities Available Cable TV
Water Access N
Roof Type Pitched,Shingle
Accessibility None
Porch Patio(s), Porch(es), Balcony
Attached Garage 2
Total Parking Spaces 5
Garage Y
Building
Lot Description Corner, Cul-de-sac, Front Yard, Rear Yard, SideYard(s)
Story 2
Sewer Public Sewer
Water Public
Architectural Style Colonial
Level or Stories 2
Additional Building Above Grade
Structure Type Cathedral Ceilings,9'+ Ceilings
New Construction N
Schools
Elementary Schools Pine Road
Middle Schools Murray Avenue School
High Schools Lower Moreland
School District Lower Moreland Township
Others
Senior Community No
Tax ID 41-00-03629-002
Ownership Fee Simple
SqFt Source Assessor
Security Features Security System
Special Listing Condition Standard
Read Less

Bought with Margie Morales • Keller Williams Real Estate Tri-County



