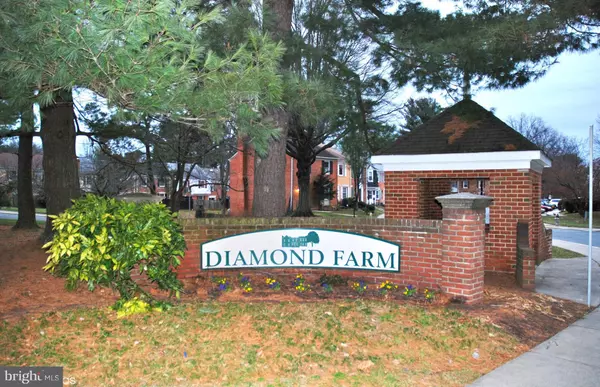For more information regarding the value of a property, please contact us for a free consultation.
9 MIDLINE RD Gaithersburg, MD 20878
Want to know what your home might be worth? Contact us for a FREE valuation!

Our team is ready to help you sell your home for the highest possible price ASAP
Key Details
Sold Price $331,000
Property Type Townhouse
Sub Type Interior Row/Townhouse
Listing Status Sold
Purchase Type For Sale
Square Footage 1,920 sqft
Price per Sqft $172
Subdivision Diamond Farms
MLS Listing ID MDMC486304
Sold Date 02/05/19
Style Colonial
Bedrooms 3
Full Baths 2
Half Baths 1
HOA Fees $80/mo
HOA Y/N Y
Abv Grd Liv Area 1,280
Originating Board BRIGHT
Year Built 1971
Annual Tax Amount $3,795
Tax Year 2019
Lot Size 2,010 Sqft
Acres 0.05
Property Description
Home straight out of HGTV-- Newly Renovated 3 level All Brick town home on a quiet street backing to large common area with trees, Brand new SS Kitchen Appliances (stove,refrigerator,dishwasher,built in microwave) w/New Granite counter tops & New Porcelain tile floors*New Oak Hardwood floors on the main level*New Energy Efficient Windows & Blinds*New Carpet Throughout*New Bi-fold Closet Doors*New Lights Throughout*New Roof*New Bathrooms with Marble Top Vanities*Walkout recreation room to Georgetown patio*Fenced yard with Decking, Flower box & Shed* Many other new Features* One Year Home Warranty*Close to Kentlands, shopping and restaurants. Community pool & tennis courts. Hurry!! This won't last
Location
State MD
County Montgomery
Zoning RPT
Rooms
Other Rooms Living Room, Dining Room, Bedroom 2, Bedroom 3, Kitchen, Family Room, Laundry, Bathroom 1, Bathroom 3, Primary Bathroom
Basement Other, Daylight, Full, Full, Fully Finished, Heated, Outside Entrance, Walkout Level, Windows
Interior
Interior Features Breakfast Area, Carpet, Ceiling Fan(s), Combination Dining/Living, Dining Area, Kitchen - Eat-In, Kitchen - Table Space, Upgraded Countertops, Wood Floors, Walk-in Closet(s), Attic, Floor Plan - Traditional, Formal/Separate Dining Room
Hot Water Natural Gas
Heating Forced Air
Cooling Central A/C
Flooring Hardwood, Carpet
Equipment Built-In Microwave, Dishwasher, Disposal, Dryer, Oven - Self Cleaning, Refrigerator, Stainless Steel Appliances, Stove, Washer, Water Heater, Microwave, Oven/Range - Electric
Fireplace N
Window Features Energy Efficient,Insulated
Appliance Built-In Microwave, Dishwasher, Disposal, Dryer, Oven - Self Cleaning, Refrigerator, Stainless Steel Appliances, Stove, Washer, Water Heater, Microwave, Oven/Range - Electric
Heat Source Natural Gas
Laundry Basement
Exterior
Parking On Site 2
Fence Privacy, Wood
Utilities Available Natural Gas Available
Amenities Available Common Grounds, Pool - Outdoor, Reserved/Assigned Parking, Tennis Courts
Water Access N
View Trees/Woods
Roof Type Asphalt
Accessibility None
Garage N
Building
Lot Description Backs to Trees, Backs - Open Common Area, Landscaping, Level, Private
Story 3+
Foundation Brick/Mortar
Sewer Public Sewer
Water Public
Architectural Style Colonial
Level or Stories 3+
Additional Building Above Grade, Below Grade
New Construction N
Schools
Elementary Schools Diamond
Middle Schools Lakelands Park
High Schools Northwest
School District Montgomery County Public Schools
Others
HOA Fee Include Pool(s),Recreation Facility,Reserve Funds
Senior Community No
Tax ID 160900830602
Ownership Fee Simple
SqFt Source Estimated
Acceptable Financing Cash, FHA, VA, Conventional
Listing Terms Cash, FHA, VA, Conventional
Financing Cash,FHA,VA,Conventional
Special Listing Condition Standard
Read Less

Bought with Eric P Stewart • Long & Foster Real Estate, Inc.



