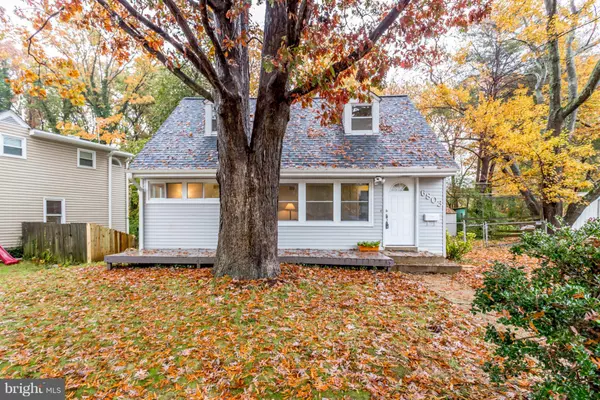For more information regarding the value of a property, please contact us for a free consultation.
6803 SWARTHMORE DR Alexandria, VA 22307
Want to know what your home might be worth? Contact us for a FREE valuation!

Our team is ready to help you sell your home for the highest possible price ASAP
Key Details
Sold Price $485,000
Property Type Single Family Home
Sub Type Detached
Listing Status Sold
Purchase Type For Sale
Square Footage 1,500 sqft
Price per Sqft $323
Subdivision Bucknell Manor
MLS Listing ID VAFX102118
Sold Date 01/31/19
Style Cape Cod
Bedrooms 3
Full Baths 2
HOA Y/N N
Abv Grd Liv Area 1,500
Originating Board BRIGHT
Year Built 1950
Annual Tax Amount $5,845
Tax Year 2019
Lot Size 7,208 Sqft
Acres 0.17
Property Description
Beautiful Newly Updated Cape Cod In Sought After Area of Alexandria. Spacious Modern Kitchen, All New S/S Appl, Grnte Cntrtps, New Cabinets & Hardwood Flrs! Open Floorplan w/Family rm, Living rm, Bedroom & Full Bath on Main. Upper Lvl - 2 Spacious Bedrms & Full BA. Home is open & full of light, New Paint/New Carpet. New Roof Architectural Shingles! Newer Hot water heater. Newer Doors. Remodeled Bathrooms. Walkout Bckyrd w/ Patio Great for Entertainment. Private backyard backs to Wooded Parkland. Walk to Mt Vernon Rec center. 5 Minutes to Huntington Metro. Must See!
Location
State VA
County Fairfax
Zoning 140
Rooms
Other Rooms Living Room, Bedroom 2, Bedroom 3, Kitchen, Family Room, Bedroom 1, Bathroom 1
Main Level Bedrooms 3
Interior
Interior Features Ceiling Fan(s), Combination Dining/Living, Family Room Off Kitchen, Walk-in Closet(s)
Hot Water Natural Gas
Heating Forced Air
Cooling Central A/C
Equipment Built-In Microwave, Dryer, Washer, Dishwasher, Disposal, Refrigerator
Furnishings No
Fireplace N
Appliance Built-In Microwave, Dryer, Washer, Dishwasher, Disposal, Refrigerator
Heat Source Natural Gas
Laundry Dryer In Unit, Washer In Unit
Exterior
Exterior Feature Patio(s), Porch(es)
Fence Rear
Water Access N
Accessibility Other
Porch Patio(s), Porch(es)
Garage N
Building
Lot Description Backs to Trees, Private
Story 2
Sewer Public Sewer
Water Public
Architectural Style Cape Cod
Level or Stories 2
Additional Building Above Grade, Below Grade
New Construction N
Schools
Elementary Schools Belle View
Middle Schools Sandburg
High Schools West Potomac
School District Fairfax County Public Schools
Others
Senior Community No
Tax ID 0931 23020015
Ownership Fee Simple
SqFt Source Estimated
Security Features Electric Alarm
Horse Property N
Special Listing Condition Standard
Read Less

Bought with Thomas Arehart • RE/MAX Allegiance



