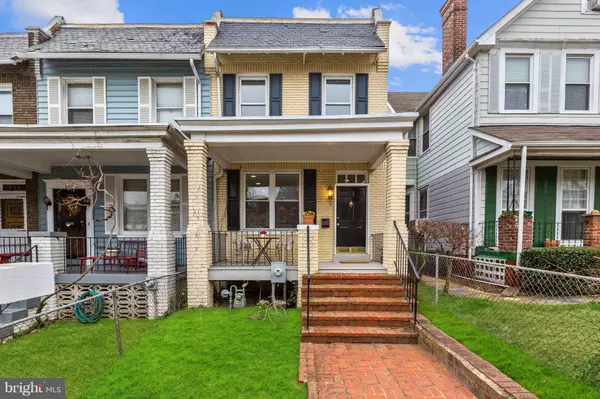For more information regarding the value of a property, please contact us for a free consultation.
227 S ST NE Washington, DC 20002
Want to know what your home might be worth? Contact us for a FREE valuation!

Our team is ready to help you sell your home for the highest possible price ASAP
Key Details
Sold Price $725,000
Property Type Single Family Home
Sub Type Twin/Semi-Detached
Listing Status Sold
Purchase Type For Sale
Square Footage 2,048 sqft
Price per Sqft $354
Subdivision Eckington
MLS Listing ID DCDC309642
Sold Date 02/01/19
Style Federal
Bedrooms 4
Full Baths 2
HOA Y/N N
Abv Grd Liv Area 1,548
Originating Board BRIGHT
Year Built 1923
Annual Tax Amount $5,246
Tax Year 2019
Lot Size 1,667 Sqft
Acres 0.04
Property Description
OPEN HOUSE CANCELLED. UNDER CONTRACT. Built in 1923, 3-level, semi-detached row-house expanded to nearly 2,000 square feet of finished living space. Over-sized windows and skylights soak the home in natural light, high ceilings and open floor-plan make it ideal for entertaining. A paved driveway provides off-street parking and is convenient for bringing groceries directly into the kitchen. Dinner parties begin with cocktails on your front porch, followed by a fireside dinner in your private dining room. All prepared in your sparkling white kitchen with eat-in nook and plenty of cabinets and counter space to host your favorite people in style. The upper level features three bedrooms, plus a den and multiple skylights. The fully finished, walk-out lower level has a bedroom, full bath, family room, wet bar and full-sized washer & dryer. Situated on a quiet street and set back from the road, this home is within walking distance of restaurants, Union Market, MetropolitanBranch Trail, Rhode Island Ave Shops and the Red Line Metro. Eckington Yards Development is also plannednearby to include a rock-climbing facility and retail shops. This home is a smart choice for today's urban buyer.
Location
State DC
County Washington
Zoning UNKNOWN
Direction Northwest
Rooms
Other Rooms Living Room, Dining Room, Bedroom 2, Bedroom 3, Kitchen, Family Room, Den, Bedroom 1, Laundry, Bathroom 1, Bathroom 2
Basement Connecting Stairway, Fully Finished, Heated, Rear Entrance, Windows, Walkout Stairs
Interior
Interior Features Ceiling Fan(s), Floor Plan - Open, Kitchen - Eat-In, Recessed Lighting, Skylight(s), Wood Floors
Heating Heat Pump(s)
Cooling Central A/C
Fireplaces Number 1
Fireplaces Type Mantel(s), Gas/Propane, Screen
Equipment Built-In Microwave, Built-In Range, Dishwasher, Disposal, Dryer, Oven/Range - Gas, Refrigerator
Fireplace Y
Window Features Skylights
Appliance Built-In Microwave, Built-In Range, Dishwasher, Disposal, Dryer, Oven/Range - Gas, Refrigerator
Heat Source Natural Gas
Laundry Lower Floor, Washer In Unit, Dryer In Unit
Exterior
Garage Spaces 1.0
Utilities Available Water Available, Phone Available, Cable TV Available, Fiber Optics Available, Natural Gas Available
Water Access N
Accessibility None
Total Parking Spaces 1
Garage N
Building
Story 3+
Sewer Public Sewer
Water Public
Architectural Style Federal
Level or Stories 3+
Additional Building Above Grade, Below Grade
New Construction N
Schools
School District District Of Columbia Public Schools
Others
Senior Community No
Tax ID 3572//0071
Ownership Fee Simple
SqFt Source Assessor
Security Features Security Gate
Special Listing Condition Standard
Read Less

Bought with Marshall Carey • Redfin Corp



