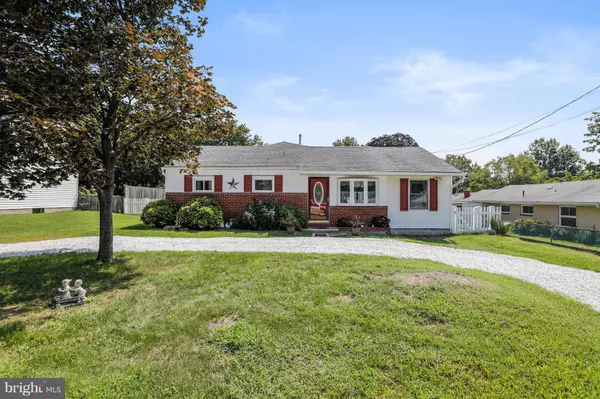For more information regarding the value of a property, please contact us for a free consultation.
1 FOREST ST Glen Burnie, MD 21061
Want to know what your home might be worth? Contact us for a FREE valuation!

Our team is ready to help you sell your home for the highest possible price ASAP
Key Details
Sold Price $290,000
Property Type Single Family Home
Sub Type Detached
Listing Status Sold
Purchase Type For Sale
Square Footage 2,040 sqft
Price per Sqft $142
Subdivision Fernglen Manor
MLS Listing ID 1003836530
Sold Date 02/01/19
Style Ranch/Rambler
Bedrooms 3
Full Baths 2
HOA Y/N N
Abv Grd Liv Area 2,040
Originating Board MRIS
Year Built 1955
Annual Tax Amount $2,940
Tax Year 2017
Lot Size 9,975 Sqft
Acres 0.23
Property Description
One level living at it's best. Updated rancher w/ open floor plan. 3 bedrms, 2 baths w/ possible 4th bedrm. Kitchen w/ granite and stainless stl appliances. Home features dining rm w/ gorgeous high wood ceilings. Door off family room to large deck leading to big, level backyard. Solar panels. Master bedrm has 2 walk-in closets and en suite. Master bathroom is gorgeous in person, a must see!
Location
State MD
County Anne Arundel
Zoning R5
Rooms
Main Level Bedrooms 3
Interior
Interior Features Family Room Off Kitchen, Dining Area, Master Bath(s), Upgraded Countertops, Window Treatments
Hot Water Electric
Heating Heat Pump(s)
Cooling Ceiling Fan(s), Central A/C, Heat Pump(s)
Equipment Dishwasher, Disposal, Dryer, Washer, Exhaust Fan, Icemaker, Microwave, Oven/Range - Gas, Refrigerator
Fireplace N
Appliance Dishwasher, Disposal, Dryer, Washer, Exhaust Fan, Icemaker, Microwave, Oven/Range - Gas, Refrigerator
Heat Source Natural Gas
Exterior
Water Access N
Accessibility None
Garage N
Building
Story 1
Sewer Public Sewer
Water Public
Architectural Style Ranch/Rambler
Level or Stories 1
Additional Building Above Grade
New Construction N
Schools
School District Anne Arundel County Public Schools
Others
Senior Community No
Tax ID 020526803032400
Ownership Fee Simple
SqFt Source Assessor
Special Listing Condition Standard
Read Less

Bought with Linda K Serf • RE/MAX Realty Group
GET MORE INFORMATION




