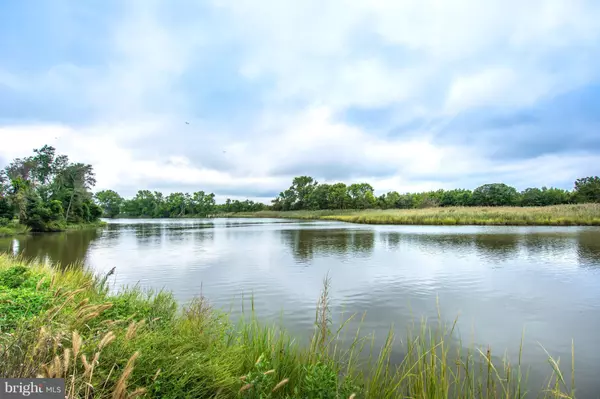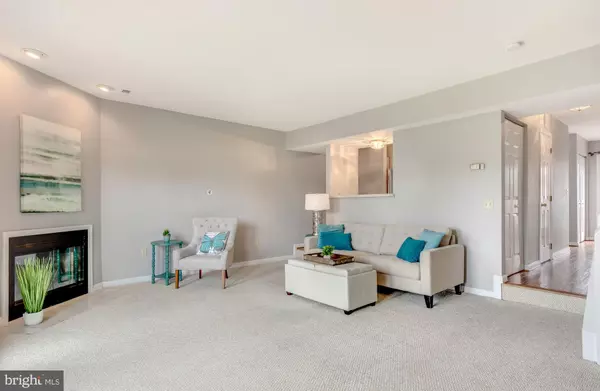For more information regarding the value of a property, please contact us for a free consultation.
1303 MARION QUIMBY DR Stevensville, MD 21666
Want to know what your home might be worth? Contact us for a FREE valuation!

Our team is ready to help you sell your home for the highest possible price ASAP
Key Details
Sold Price $252,000
Property Type Townhouse
Sub Type Interior Row/Townhouse
Listing Status Sold
Purchase Type For Sale
Square Footage 1,290 sqft
Price per Sqft $195
Subdivision Thompson Creek Condos
MLS Listing ID 1004318688
Sold Date 01/31/19
Style Contemporary
Bedrooms 3
Full Baths 2
Half Baths 1
HOA Fees $343/mo
HOA Y/N Y
Abv Grd Liv Area 1,290
Originating Board MRIS
Year Built 1993
Annual Tax Amount $2,095
Tax Year 2017
Property Description
Move in ready waterfront townhouse! Large living room with fireplace & large deck off the back for grilling on the waterside. Put your personal touch's on this 3 bedroom 2.5 baths. Great for first time buyer or even an investor. Condo fees lowest in the Thompson creek condos and has the pool, tennis court, club house. Close to shopping, bridge & a easy commute 20 minutes to downtown Annapolis....
Location
State MD
County Queen Annes
Zoning UR
Rooms
Other Rooms Living Room, Dining Room, Primary Bedroom, Bedroom 2, Bedroom 3, Kitchen, Foyer, Laundry
Interior
Interior Features Attic, Combination Kitchen/Dining, Primary Bath(s), Floor Plan - Traditional
Hot Water Electric
Heating Heat Pump(s)
Cooling Central A/C
Fireplaces Number 1
Equipment Dishwasher, Disposal, Refrigerator, Icemaker, Microwave, Oven/Range - Electric, Exhaust Fan, Washer, Dryer
Fireplace Y
Appliance Dishwasher, Disposal, Refrigerator, Icemaker, Microwave, Oven/Range - Electric, Exhaust Fan, Washer, Dryer
Heat Source Electric
Exterior
Exterior Feature Deck(s)
Community Features Other
Amenities Available Pool - Outdoor
Waterfront Description None
Water Access N
View Water
Accessibility None
Porch Deck(s)
Garage N
Building
Lot Description Flood Plain, No Thru Street, Stream/Creek, Landscaping
Story 2
Sewer Public Sewer
Water Public
Architectural Style Contemporary
Level or Stories 2
Additional Building Above Grade
New Construction N
Schools
Middle Schools Matapeake
High Schools Kent Island
School District Queen Anne'S County Public Schools
Others
HOA Fee Include Insurance,Pool(s),Snow Removal
Senior Community No
Tax ID 1804103246
Ownership Condominium
Horse Property N
Special Listing Condition Standard
Read Less

Bought with Christopher L Fuller • Long & Foster Real Estate, Inc.



