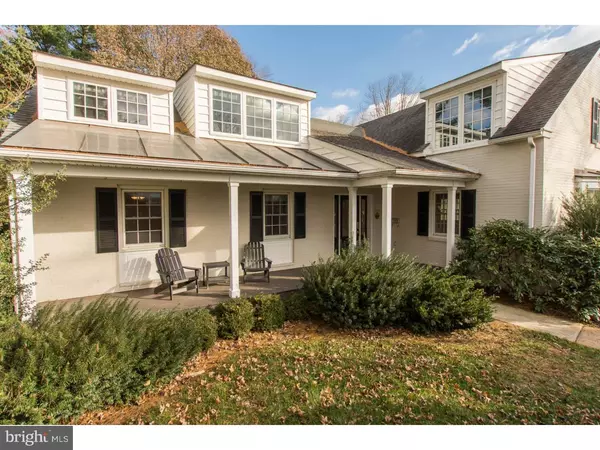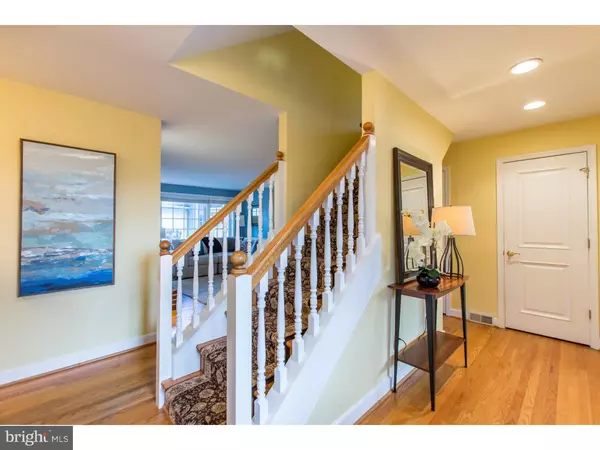For more information regarding the value of a property, please contact us for a free consultation.
400 COUNTRY CLUB DR Talleyville, DE 19803
Want to know what your home might be worth? Contact us for a FREE valuation!

Our team is ready to help you sell your home for the highest possible price ASAP
Key Details
Sold Price $635,000
Property Type Single Family Home
Sub Type Detached
Listing Status Sold
Purchase Type For Sale
Square Footage 3,625 sqft
Price per Sqft $175
Subdivision Woodbrook
MLS Listing ID DENC198814
Sold Date 01/29/19
Style Cape Cod
Bedrooms 5
Full Baths 4
HOA Fees $16/ann
HOA Y/N Y
Abv Grd Liv Area 3,625
Originating Board TREND
Year Built 1958
Annual Tax Amount $4,311
Tax Year 2017
Lot Size 0.410 Acres
Acres 0.41
Lot Dimensions 96X188
Property Description
Welcome to your new home in Woodbrook, one of the most popular upscale communities in North Wilmington. Only 8 homes have been available for sale in Woodbrook in the last year and none as large as this one! This gracious home sits on a convenient corner lot with naturally built privacy, yet from various rooms has sweeping views of the expanse of one of three DuPont golf courses. The main entrance to the home is accessed by the walkway screened with a high hedge. Unlock the door from a comfortable grey painted covered porch, complementing the white brick. You can entertain all of your friends by setting up the front porch and "courtyard" area with rockers and tables in your private garden. With five bedrooms, including one on the main level, PLUS a large office, you have the flexibility to adapt the rooms to your specific needs. The master suite alone is a reason to make this home your own. The home is built in the "Cape" style, and the master bedroom has been cleverly designed to take advantage of the shape of the roof and the view of the golf course, by creating a sunny sitting area as well as an oversized gorgeous master bath all updated in Carrera marble, and a walk-in closet. The other 3 bedrooms on the 2nd floor all have good closets, including one walk-in, and have cozy window seats. An oversized linen closet and hall bath completes the 2nd floor. The main level includes a spacious living room with wood burning fireplace and a large bay window streaming in natural light and the greenery of the golf course. This opens to the dining room and behind that is the updated kitchen open to a family room and 2nd fireplace. The kitchen is a chef's delight with granite countertops, a 6-burner Viking gas range and an extra bar/vegetable sink and an eat-in island. For indoor/outdoor entertaining in addition to the front porch your options include a screened porch attached to the kitchen which leads to the private back yard that is "right-sized" to allow for outdoor fun, but lower maintenance. The turned 2-car garage is attached to the screen porch. The full lower level is in good condition and includes full walk-out egress. With access to sports practically on your doorstep, shopping and restaurants 5 minutes away, and other beautiful homes on every street, it's no wonder Woodbrook is so popular. Make your showing appointment today!
Location
State DE
County New Castle
Area Brandywine (30901)
Zoning NC15
Rooms
Other Rooms Living Room, Dining Room, Primary Bedroom, Bedroom 2, Bedroom 3, Kitchen, Family Room, Bedroom 1, Laundry, Other, Attic
Basement Partial, Unfinished, Outside Entrance
Interior
Interior Features Primary Bath(s), Kitchen - Island, Butlers Pantry, Ceiling Fan(s), WhirlPool/HotTub, Dining Area
Hot Water Electric
Heating Gas, Electric, Forced Air, Zoned
Cooling Central A/C
Flooring Wood, Fully Carpeted
Fireplaces Number 2
Fireplaces Type Brick, Marble
Equipment Built-In Range, Oven - Self Cleaning, Dishwasher, Disposal
Fireplace Y
Appliance Built-In Range, Oven - Self Cleaning, Dishwasher, Disposal
Heat Source Natural Gas, Electric
Laundry Main Floor
Exterior
Exterior Feature Porch(es), Breezeway
Parking Features Garage Door Opener
Garage Spaces 5.0
Utilities Available Cable TV
Water Access N
View Golf Course
Roof Type Pitched,Shingle
Accessibility None
Porch Porch(es), Breezeway
Attached Garage 2
Total Parking Spaces 5
Garage Y
Building
Lot Description Front Yard, Rear Yard, SideYard(s)
Story 2
Foundation Brick/Mortar
Sewer Public Sewer
Water Public
Architectural Style Cape Cod
Level or Stories 2
Additional Building Above Grade
New Construction N
Schools
Elementary Schools Lombardy
Middle Schools Springer
High Schools Brandywine
School District Brandywine
Others
HOA Fee Include Snow Removal
Senior Community No
Tax ID 06-100.00-003
Ownership Fee Simple
SqFt Source Estimated
Acceptable Financing Conventional, VA, FHA 203(b)
Listing Terms Conventional, VA, FHA 203(b)
Financing Conventional,VA,FHA 203(b)
Special Listing Condition Standard
Read Less

Bought with Ryan Z Zinn • RE/MAX Elite



