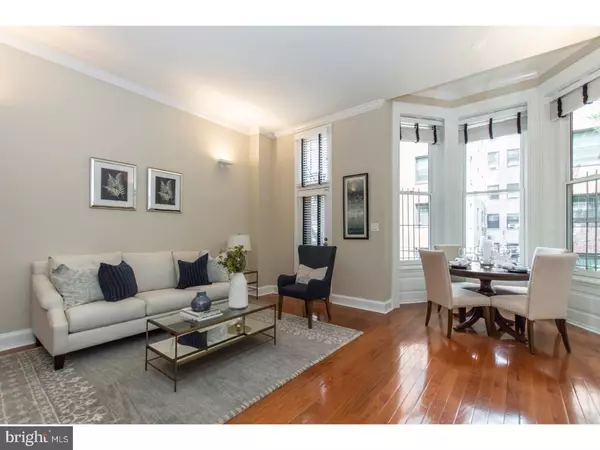For more information regarding the value of a property, please contact us for a free consultation.
2217-19 DELANCEY PL #2 Philadelphia, PA 19103
Want to know what your home might be worth? Contact us for a FREE valuation!

Our team is ready to help you sell your home for the highest possible price ASAP
Key Details
Sold Price $712,000
Property Type Single Family Home
Sub Type Unit/Flat/Apartment
Listing Status Sold
Purchase Type For Sale
Square Footage 1,446 sqft
Price per Sqft $492
Subdivision Fitler Square
MLS Listing ID 1001781492
Sold Date 01/24/19
Style Contemporary,Bi-level
Bedrooms 2
Full Baths 2
Half Baths 1
HOA Y/N N
Abv Grd Liv Area 1,446
Originating Board TREND
Year Built 1918
Annual Tax Amount $6,565
Tax Year 2018
Lot Dimensions 0X0
Property Description
Nestled on tree lined Delancey Place, this condo offers the character of yesterday and all the comforts of today. The main level features an entry foyer which opens to a great room with gas fireplace, dining nook and door with steps to a private garden. A rich, warm cherry kitchen has granite counters, stainless appliances, and pass through to eating bar plus a pantry closet. There is a bedroom suite with ample closets and modern tile bath plus a hall powder room for guests. The lower level features a master suite with garden view, 2 walls of custom cabinets, a sumptuous tile bath with whirlpool tub and separate shower plus a walk-in closet and laundry. This suite has direct access to the garden and can function quite well as a family/entertainment room. The garden offers built-in seating with a propane fire pit table for chilly evenings, a landscaped fountain area and gas grill for summer barbecues. Amenities include high ceilings, wood floors, large windows, and exceptional storage. 2217 is pet friendly and has modest condo fees. Seller will provide 1 year paid parking. This quiet retreat is just steps to shops, restaurants, Rittenhouse Square and all the city has to offer. Decorated in neutral tones, this home is MOVE-IN READY!
Location
State PA
County Philadelphia
Area 19103 (19103)
Zoning RM1
Direction South
Rooms
Other Rooms Living Room, Primary Bedroom, Kitchen, Bedroom 1, Laundry, Other
Basement Partial, Outside Entrance, Fully Finished
Main Level Bedrooms 1
Interior
Interior Features Primary Bath(s)
Hot Water Natural Gas
Heating Gas, Forced Air
Cooling Central A/C
Flooring Wood
Fireplaces Number 1
Equipment Oven - Self Cleaning, Dishwasher, Disposal
Fireplace Y
Window Features Bay/Bow
Appliance Oven - Self Cleaning, Dishwasher, Disposal
Heat Source Natural Gas
Laundry Lower Floor
Exterior
Exterior Feature Patio(s)
Utilities Available Cable TV
Amenities Available None
Water Access N
Accessibility None
Porch Patio(s)
Garage N
Building
Lot Description Level, Rear Yard
Story 2
Unit Features Garden 1 - 4 Floors
Foundation Stone
Sewer Public Sewer
Water Public
Architectural Style Contemporary, Bi-level
Level or Stories 2
Additional Building Above Grade
Structure Type 9'+ Ceilings
New Construction N
Schools
School District The School District Of Philadelphia
Others
HOA Fee Include Common Area Maintenance,Ext Bldg Maint,Snow Removal,Trash,Insurance
Senior Community No
Tax ID 888108653
Ownership Condominium
Special Listing Condition Standard
Read Less

Bought with Charles D Irwin • Long & Foster Real Estate, Inc.
GET MORE INFORMATION




