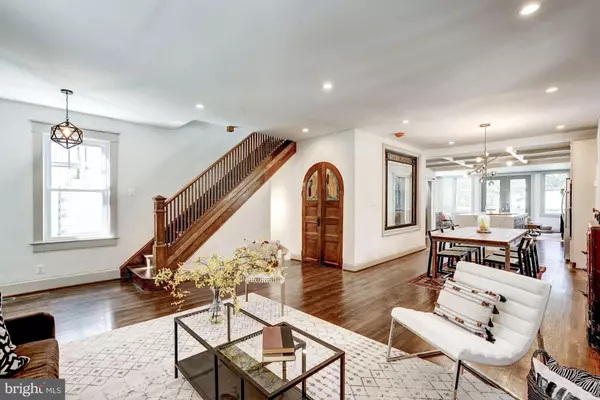For more information regarding the value of a property, please contact us for a free consultation.
2214 PERRY ST NE Washington, DC 20018
Want to know what your home might be worth? Contact us for a FREE valuation!

Our team is ready to help you sell your home for the highest possible price ASAP
Key Details
Sold Price $965,000
Property Type Single Family Home
Sub Type Detached
Listing Status Sold
Purchase Type For Sale
Square Footage 3,800 sqft
Price per Sqft $253
Subdivision Woodridge
MLS Listing ID 1009964164
Sold Date 01/28/19
Style Farmhouse/National Folk
Bedrooms 6
Full Baths 4
Half Baths 1
HOA Y/N N
Abv Grd Liv Area 3,800
Originating Board MRIS
Year Built 1930
Annual Tax Amount $2,206
Tax Year 2017
Lot Size 5,499 Sqft
Acres 0.13
Property Description
Urban Farmhouse-Expanded and totally renovated -a new house feel! Four ultra high-end levels of city sophistication. 50 foot main level stuns! Re-claimed stained glass windows/doors blend with designer style. 6 beds, 4.5 baths and a first floor fam room with exit to deck. Fab master suite! New plumbing, electric, HVAC. Loft 4th level, studio or 2nd master. Garage. 2 Metros close
Location
State DC
County Washington
Zoning X
Rooms
Other Rooms Primary Bedroom, Bedroom 2, Bedroom 3, Bedroom 4, Bedroom 5, Kitchen, Game Room, Family Room, Bedroom 1, Laundry, Loft
Basement Outside Entrance, Side Entrance, Sump Pump, Daylight, Partial, Fully Finished, Heated, Improved, Walkout Stairs, Windows
Interior
Interior Features Attic, Family Room Off Kitchen, Kitchen - Gourmet, Kitchen - Island, Primary Bath(s), Wet/Dry Bar, Wood Floors, Recessed Lighting, Floor Plan - Open
Hot Water 60+ Gallon Tank, Natural Gas
Cooling Central A/C, Programmable Thermostat, Zoned
Fireplaces Number 1
Fireplaces Type Mantel(s)
Equipment Cooktop, Dishwasher, Disposal, Dryer - Front Loading, Microwave, Oven - Wall, Range Hood, Refrigerator, Dual Flush Toilets, Oven/Range - Gas, Washer - Front Loading, Water Heater - High-Efficiency
Fireplace Y
Window Features Screens,Skylights
Appliance Cooktop, Dishwasher, Disposal, Dryer - Front Loading, Microwave, Oven - Wall, Range Hood, Refrigerator, Dual Flush Toilets, Oven/Range - Gas, Washer - Front Loading, Water Heater - High-Efficiency
Heat Source Natural Gas
Exterior
Exterior Feature Deck(s), Porch(es)
Parking Features Garage Door Opener
Garage Spaces 1.0
Fence Rear
Water Access N
Accessibility None
Porch Deck(s), Porch(es)
Total Parking Spaces 1
Garage Y
Building
Story 3+
Sewer Public Sewer
Water Public
Architectural Style Farmhouse/National Folk
Level or Stories 3+
Additional Building Above Grade
Structure Type 9'+ Ceilings,Tray Ceilings
New Construction N
Schools
Elementary Schools Burroughs Educational Campus
High Schools Theodore Roosevelt
School District District Of Columbia Public Schools
Others
Senior Community No
Tax ID 4241//0055
Ownership Fee Simple
SqFt Source Estimated
Special Listing Condition Standard
Read Less

Bought with Franco Saladino • Long & Foster Real Estate, Inc.



