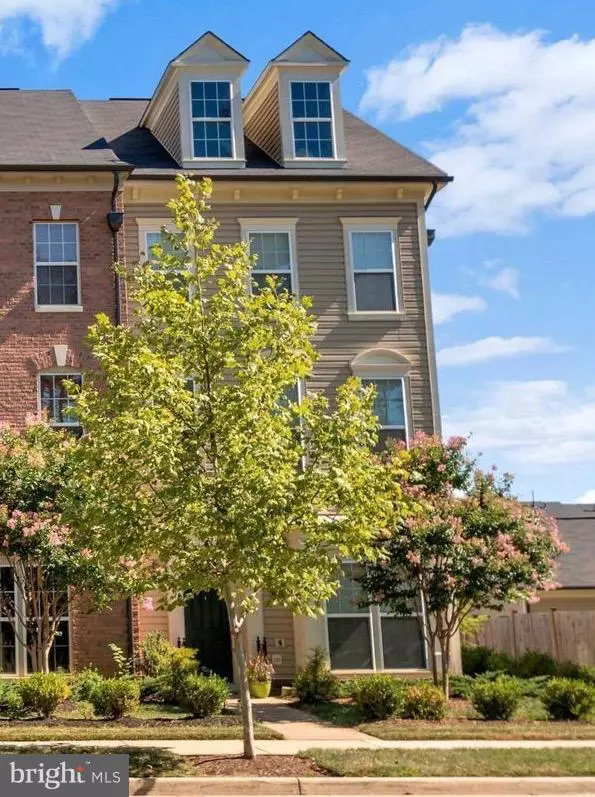For more information regarding the value of a property, please contact us for a free consultation.
212 SHIELDS RD Stafford, VA 22554
Want to know what your home might be worth? Contact us for a FREE valuation!

Our team is ready to help you sell your home for the highest possible price ASAP
Key Details
Sold Price $370,000
Property Type Townhouse
Sub Type End of Row/Townhouse
Listing Status Sold
Purchase Type For Sale
Square Footage 2,288 sqft
Price per Sqft $161
Subdivision Embrey Mill
MLS Listing ID VAST165544
Sold Date 01/25/19
Style Traditional
Bedrooms 3
Full Baths 2
Half Baths 1
HOA Fees $120/mo
HOA Y/N Y
Abv Grd Liv Area 2,288
Originating Board BRIGHT
Year Built 2014
Annual Tax Amount $3,165
Tax Year 2017
Lot Size 3,067 Sqft
Acres 0.07
Property Description
GORGEOUS END UNIT TOWNHOUSE IN SOUGHT AFTER, AMENITY FILLED, EMBREY MILL! This bright end unit boasts upgraded builder extensions, hardwood floors, granite counter tops, gourmet kitchen, stainless steel appliances, huge island, laundry room with washer/dryer, penthouse style master bedroom/suite, huge master walk-in closet, lots of interior storage, fenced in yard, rear load 2 car garage, and so much more! This home is located in a neighborhood that offers numerous amenities including a cafe/restaurant, is minutes to I-95, shopping, restaurants, schools, churches, & Quantico. A MUST SEE! (More photos to come)
Location
State VA
County Stafford
Zoning PD2
Rooms
Other Rooms Living Room, Dining Room, Primary Bedroom, Sitting Room, Bedroom 2, Bedroom 3, Kitchen, Game Room, Laundry, Storage Room, Utility Room, Bathroom 2, Primary Bathroom
Interior
Interior Features Carpet, Combination Kitchen/Dining, Floor Plan - Open, Kitchen - Island, Walk-in Closet(s), Window Treatments, Wood Floors
Hot Water Natural Gas
Heating Gas, Forced Air
Cooling Central A/C
Flooring Hardwood, Carpet, Ceramic Tile
Equipment Built-In Microwave, Dishwasher, Disposal, Exhaust Fan, Icemaker, Oven/Range - Gas, Refrigerator, Stainless Steel Appliances, Water Heater, Dryer, Washer
Appliance Built-In Microwave, Dishwasher, Disposal, Exhaust Fan, Icemaker, Oven/Range - Gas, Refrigerator, Stainless Steel Appliances, Water Heater, Dryer, Washer
Heat Source Natural Gas
Laundry Upper Floor
Exterior
Parking Features Garage - Rear Entry, Garage Door Opener
Garage Spaces 2.0
Fence Fully, Wood
Utilities Available Cable TV Available, Under Ground
Amenities Available Common Grounds, Exercise Room, Jog/Walk Path, Pool - Outdoor, Recreational Center, Tot Lots/Playground, Swimming Pool, Tennis Courts
Water Access N
Roof Type Asphalt
Accessibility None
Total Parking Spaces 2
Garage Y
Building
Story 3+
Sewer Public Sewer
Water Public
Architectural Style Traditional
Level or Stories 3+
Additional Building Above Grade, Below Grade
New Construction N
Schools
Elementary Schools Winding Creek
Middle Schools H.H. Poole
High Schools Colonial Forge
School District Stafford County Public Schools
Others
HOA Fee Include Common Area Maintenance,Pool(s),Snow Removal,Trash
Senior Community No
Tax ID 29-G-1- -39
Ownership Fee Simple
SqFt Source Estimated
Special Listing Condition Standard
Read Less

Bought with David W Coffman • CENTURY 21 New Millennium
GET MORE INFORMATION




