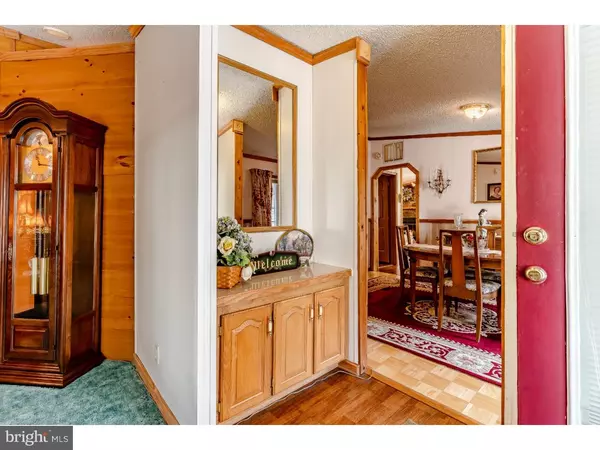For more information regarding the value of a property, please contact us for a free consultation.
3516 CRANSTON AVE Wilmington, DE 19808
Want to know what your home might be worth? Contact us for a FREE valuation!

Our team is ready to help you sell your home for the highest possible price ASAP
Key Details
Sold Price $195,000
Property Type Single Family Home
Sub Type Detached
Listing Status Sold
Purchase Type For Sale
Square Footage 1,900 sqft
Price per Sqft $102
Subdivision Cranston Heights
MLS Listing ID DENC251882
Sold Date 01/22/19
Style Ranch/Rambler
Bedrooms 3
Full Baths 2
Half Baths 1
HOA Y/N N
Abv Grd Liv Area 1,900
Originating Board TREND
Year Built 1994
Annual Tax Amount $2,162
Tax Year 2017
Lot Size 0.390 Acres
Acres 0.39
Lot Dimensions 50X216
Property Description
Welcome to 3516 Cranston Ave! This 3 bed, 2.5 bath home is tucked away on a quiet street, conveniently located near Kirkwood Highway and Prices Corner shopping center. When you first step in off the covered front porch, you step into the foyer, there is one of the two living spaces as well as a separate dining room. The dining room leads into the open concept living room with fireplace and kitchen, with parquet flooring, a large island and room for an eat-in space . Besides the living room is a half bath and laundry room, with access to the back yard and new Trex deck. All three bedrooms have ceiling fans, with two sharing a hall bath. The main bedroom is spacious with a walk in closet and double doors leading into the bathroom with a large soaking tub, double sinks, and a separate shower. A two car garage and plenty of driveway parking is great for anyone with multiple vehicles. If a home on a quiet street close to Kirkwood Highway, Rte. 141, and 95 is what you are looking for, don't hesitate to make an appointment to see 3516 Cranston Ave.
Location
State DE
County New Castle
Area Elsmere/Newport/Pike Creek (30903)
Zoning NC5
Direction Northwest
Rooms
Other Rooms Living Room, Dining Room, Primary Bedroom, Bedroom 2, Kitchen, Family Room, Bedroom 1, Laundry
Main Level Bedrooms 3
Interior
Interior Features Primary Bath(s), Kitchen - Island, Ceiling Fan(s), Kitchen - Eat-In
Hot Water Electric
Heating Gas, Forced Air
Cooling Central A/C
Flooring Wood, Fully Carpeted
Fireplaces Number 1
Fireplaces Type Brick
Equipment Built-In Range, Dishwasher
Fireplace Y
Window Features Replacement
Appliance Built-In Range, Dishwasher
Heat Source Natural Gas
Laundry Main Floor
Exterior
Exterior Feature Deck(s)
Parking Features Inside Access, Garage Door Opener
Garage Spaces 5.0
Water Access N
Roof Type Pitched,Shingle
Accessibility None
Porch Deck(s)
Attached Garage 2
Total Parking Spaces 5
Garage Y
Building
Lot Description Level, Front Yard, Rear Yard
Story 1
Foundation Slab
Sewer Public Sewer
Water Public
Architectural Style Ranch/Rambler
Level or Stories 1
Additional Building Above Grade
New Construction N
Schools
School District Red Clay Consolidated
Others
Senior Community No
Tax ID 07-037.30-034
Ownership Fee Simple
SqFt Source Assessor
Special Listing Condition Standard
Read Less

Bought with Grace Johnson • Exit Central Realty
GET MORE INFORMATION




