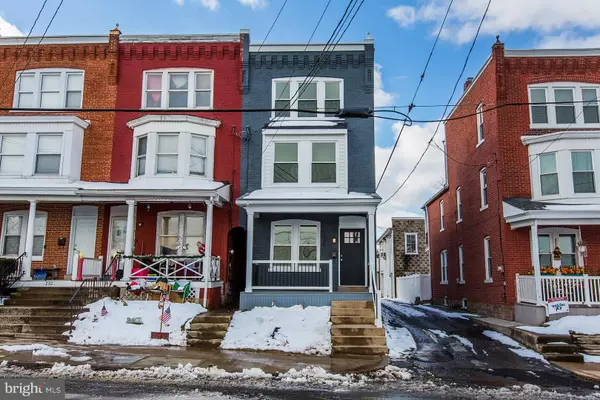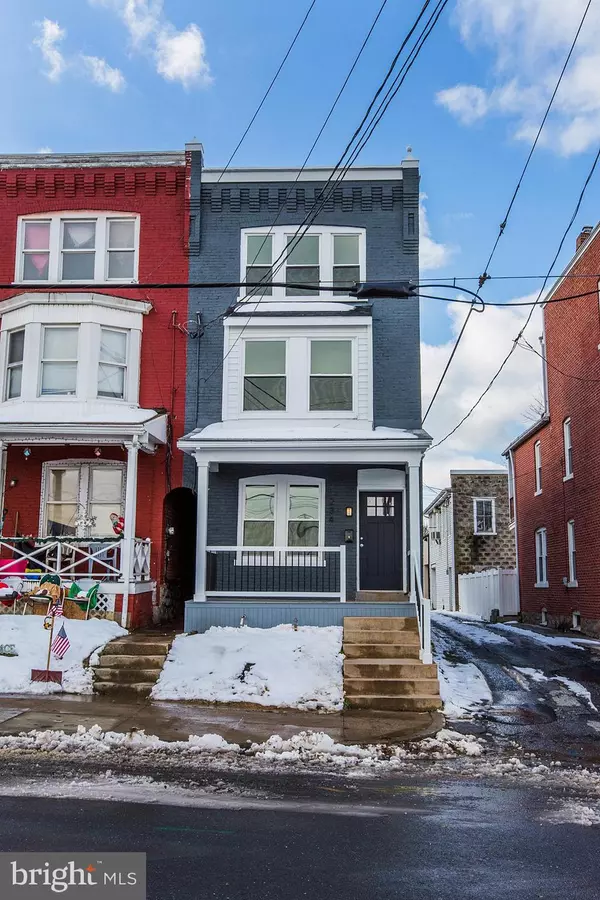For more information regarding the value of a property, please contact us for a free consultation.
234 N RESERVOIR ST Lancaster, PA 17602
Want to know what your home might be worth? Contact us for a FREE valuation!

Our team is ready to help you sell your home for the highest possible price ASAP
Key Details
Sold Price $219,000
Property Type Townhouse
Sub Type End of Row/Townhouse
Listing Status Sold
Purchase Type For Sale
Square Footage 1,484 sqft
Price per Sqft $147
Subdivision North East Lancaster
MLS Listing ID PALA102138
Sold Date 01/15/19
Style Traditional
Bedrooms 4
Full Baths 2
Half Baths 1
HOA Y/N N
Abv Grd Liv Area 1,484
Originating Board BRIGHT
Year Built 1900
Annual Tax Amount $2,131
Tax Year 2018
Lot Size 1,307 Sqft
Acres 0.03
Property Description
This gorgeous Lancaster City home has been completely renovated with the utmost care, while keeping so much of the original charm. Featuring the original hardwood floors, plenty of exposed brick, a stunning kitchen with lots of natural light, and custom bath vanities, there is so much to love here. All new heating, cooling, and electrical means that you should have worry free living for years to come. The lovely patio could double as parking if needed. All this is located in a neighborhood on the rise, near downtown and many other conveniences. Across the street is the new Giant/Pea grocery store set to open soon. Also features super low taxes to make a mortgage even more affordable
Location
State PA
County Lancaster
Area Lancaster City (10533)
Zoning RESIDENTIAL
Direction East
Rooms
Basement Full, Improved, Outside Entrance, Poured Concrete, Unfinished, Windows
Interior
Interior Features Combination Dining/Living, Crown Moldings, Dining Area, Floor Plan - Open, Kitchen - Gourmet, Primary Bath(s), Wood Floors
Hot Water Electric
Heating Hot Water
Cooling Central A/C
Flooring Hardwood, Vinyl
Equipment Built-In Microwave, Built-In Range, Dishwasher, Exhaust Fan, Microwave, Oven/Range - Gas, Stainless Steel Appliances
Furnishings No
Fireplace N
Window Features Double Pane,Energy Efficient,ENERGY STAR Qualified,Insulated,Screens,Vinyl Clad
Appliance Built-In Microwave, Built-In Range, Dishwasher, Exhaust Fan, Microwave, Oven/Range - Gas, Stainless Steel Appliances
Heat Source Natural Gas
Laundry Upper Floor
Exterior
Exterior Feature Patio(s), Porch(es)
Garage Spaces 1.0
Fence Board
Utilities Available Cable TV Available, Electric Available, Natural Gas Available, Sewer Available, Water Available
Water Access N
View City
Roof Type Asphalt
Street Surface Black Top
Accessibility 2+ Access Exits, Doors - Swing In
Porch Patio(s), Porch(es)
Road Frontage City/County
Total Parking Spaces 1
Garage N
Building
Story 3+
Foundation Stone, Permanent
Sewer Public Sewer
Water Public
Architectural Style Traditional
Level or Stories 3+
Additional Building Above Grade, Below Grade
Structure Type Dry Wall,Plaster Walls
New Construction N
Schools
Elementary Schools James Buchanan
Middle Schools Abraham Lincoln
High Schools Mccaskey Campus
School District School District Of Lancaster
Others
Senior Community No
Tax ID 336-15195-0-0000
Ownership Fee Simple
SqFt Source Assessor
Acceptable Financing Cash, Conventional, FHA, VA
Horse Property N
Listing Terms Cash, Conventional, FHA, VA
Financing Cash,Conventional,FHA,VA
Special Listing Condition Standard
Read Less

Bought with Tracy L Seiger • Life Changes Realty Group



