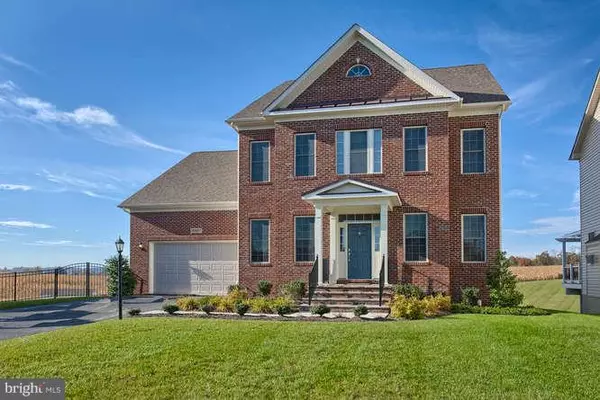For more information regarding the value of a property, please contact us for a free consultation.
10807 GLOWING HEARTH WAY Monrovia, MD 21770
Want to know what your home might be worth? Contact us for a FREE valuation!

Our team is ready to help you sell your home for the highest possible price ASAP
Key Details
Sold Price $640,000
Property Type Single Family Home
Sub Type Detached
Listing Status Sold
Purchase Type For Sale
Square Footage 4,172 sqft
Price per Sqft $153
Subdivision Landsdale
MLS Listing ID MDFR100146
Sold Date 01/24/19
Style Colonial
Bedrooms 4
Full Baths 4
Half Baths 1
HOA Fees $96/mo
HOA Y/N Y
Abv Grd Liv Area 3,372
Originating Board BRIGHT
Year Built 2015
Annual Tax Amount $7,136
Tax Year 2018
Lot Size 0.424 Acres
Acres 0.42
Property Description
Why build new when you have have this optioned out Winchester Raleigh model for this amazing price in coveted Landsdale?!?! Excellent opportunity to own this well-designed, free- flowing floor-plan loaded with options and with almost $50K in custom seller additions offering comfort and luxury throughout. Almost 5000 sq. ft! Custom deck, patio, rear decorative fence, shed, built-ins, stunning custom paint & decor, window treatments, premium landscaping and so much more. Upgraded SS appliances, granite, HW floors, cabinetry, bathrooms and more. Fully finished walkout basement. Excellent schools and great location. Close to 70, 270 for easy commute to Baltimore and DC. Close to shopping and restaurants. Tons of community amenities. Pool, rec center/club house, tennis courts, basketball courts, picnic areas, jogging/walking paths, tot lots and more!
Location
State MD
County Frederick
Zoning --
Rooms
Basement Full, Fully Finished, Outside Entrance, Rear Entrance, Sump Pump, Walkout Level, Windows
Interior
Interior Features Built-Ins, Carpet, Ceiling Fan(s), Butlers Pantry, Chair Railings, Crown Moldings, Dining Area, Family Room Off Kitchen, Floor Plan - Open, Formal/Separate Dining Room, Kitchen - Gourmet, Kitchen - Island, Primary Bath(s), Recessed Lighting, Pantry, Sprinkler System, Walk-in Closet(s), Wood Floors, Other, Upgraded Countertops
Heating Forced Air
Cooling Central A/C
Flooring Hardwood, Ceramic Tile, Carpet
Fireplaces Number 1
Fireplaces Type Gas/Propane, Mantel(s)
Equipment ENERGY STAR Refrigerator, Exhaust Fan, Icemaker, Disposal, Dishwasher, Cooktop, Oven - Self Cleaning, Oven - Wall, Range Hood, Stainless Steel Appliances, Water Heater - High-Efficiency
Fireplace Y
Window Features Double Pane,Energy Efficient,Screens,Vinyl Clad
Appliance ENERGY STAR Refrigerator, Exhaust Fan, Icemaker, Disposal, Dishwasher, Cooktop, Oven - Self Cleaning, Oven - Wall, Range Hood, Stainless Steel Appliances, Water Heater - High-Efficiency
Heat Source Natural Gas
Exterior
Exterior Feature Porch(es), Patio(s), Deck(s)
Parking Features Garage - Front Entry, Garage Door Opener
Garage Spaces 2.0
Fence Decorative, Rear
Amenities Available Basketball Courts, Bike Trail, Club House, Common Grounds, Community Center, Jog/Walk Path, Lake, Picnic Area, Pool - Outdoor, Recreational Center, Swimming Pool, Tennis Courts, Tot Lots/Playground
Water Access N
View Garden/Lawn, Pasture, Scenic Vista
Accessibility None
Porch Porch(es), Patio(s), Deck(s)
Attached Garage 2
Total Parking Spaces 2
Garage Y
Building
Story 3+
Sewer Public Sewer
Water Public
Architectural Style Colonial
Level or Stories 3+
Additional Building Above Grade, Below Grade
Structure Type 9'+ Ceilings,Tray Ceilings
New Construction N
Schools
Elementary Schools Green Valley
Middle Schools Windsor Knolls
School District Frederick County Public Schools
Others
HOA Fee Include Common Area Maintenance,Pool(s),Road Maintenance,Snow Removal,Trash,Other
Senior Community No
Tax ID 1109591498
Ownership Fee Simple
SqFt Source Estimated
Horse Property N
Special Listing Condition Standard
Read Less

Bought with James Bass • Real Estate Teams, LLC
GET MORE INFORMATION




