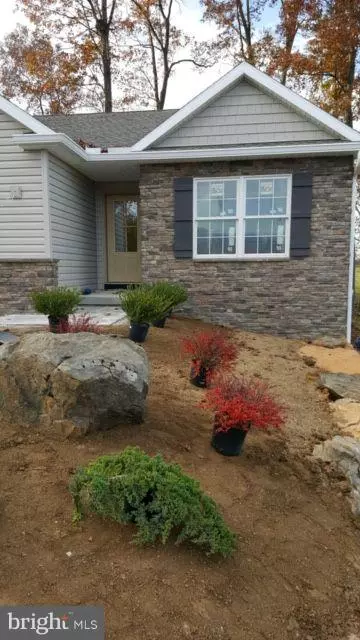For more information regarding the value of a property, please contact us for a free consultation.
31 MCCANDLESS DRIVE East Berlin, PA 17316
Want to know what your home might be worth? Contact us for a FREE valuation!

Our team is ready to help you sell your home for the highest possible price ASAP
Key Details
Sold Price $255,000
Property Type Condo
Sub Type Condo/Co-op
Listing Status Sold
Purchase Type For Sale
Square Footage 1,464 sqft
Price per Sqft $174
Subdivision Lake Meade
MLS Listing ID PAAD100240
Sold Date 01/16/19
Style Ranch/Rambler
Bedrooms 3
Full Baths 2
Condo Fees $1,128/ann
HOA Y/N Y
Abv Grd Liv Area 1,464
Originating Board BRIGHT
Year Built 2018
Annual Tax Amount $889
Tax Year 2008
Lot Size 0.344 Acres
Acres 0.34
Lot Dimensions 75x200x75x200
Property Description
Custom Built Ranch home in Lake Meade features a master suite with a vaulted ceiling, master bath and spacious walk in closet. 2 additional bedrooms with a second full bath. Laundry is located just off the master suite on the main level. Custom kitchen with granite counter tops and a breakfast bar. Dining and living room features an open concept for easy entertaining for family and friends. Buyer has a choice of electric or gas range (will be included with purchase). 12 x 18 rear deck will be added with a walk out from the living room. Lower level is unfinished/finished - concrete floors, painted walls, roughed in plumbing, heated and features a walk out to back yard. Plenty of storage space included in the lower level. Home will be finished in approx 2-3 weeks. Taxes reflect vacant land, Adams County will revise when home is completed. Available to see anytime with an agent and scheduling with listing agent. Don't wait and miss out on your new home for 2019! Possible to still close before Christmas with approved financing! Call Listing Agent Today at 717-476-9520 (cell) for your private tour of this home and the Community of Lake Meade.
Location
State PA
County Adams
Area Latimore Twp (14323)
Zoning RESIDENTIAL
Direction East
Rooms
Other Rooms Living Room, Kitchen, Family Room
Basement Rear Entrance, Poured Concrete, Space For Rooms, Sump Pump, Unfinished, Walkout Level, Windows, Rough Bath Plumb, Partial, Interior Access, Outside Entrance, Heated, Daylight, Partial, Connecting Stairway
Main Level Bedrooms 3
Interior
Interior Features Cedar Closet(s), Ceiling Fan(s), Combination Dining/Living, Entry Level Bedroom, Floor Plan - Open, Kitchen - Island, Primary Bath(s), Recessed Lighting, Upgraded Countertops, Walk-in Closet(s)
Hot Water Electric
Heating Forced Air, Propane
Cooling Central A/C
Flooring Other, Wood
Equipment Built-In Microwave, Dishwasher, Oven/Range - Electric, Oven/Range - Gas, Stainless Steel Appliances, Water Heater - High-Efficiency
Furnishings No
Fireplace N
Window Features Energy Efficient,Double Pane,Insulated,Skylights
Appliance Built-In Microwave, Dishwasher, Oven/Range - Electric, Oven/Range - Gas, Stainless Steel Appliances, Water Heater - High-Efficiency
Heat Source Bottled Gas/Propane
Laundry Main Floor, Hookup
Exterior
Exterior Feature Deck(s), Porch(es)
Parking Features Garage - Front Entry, Garage Door Opener, Inside Access
Garage Spaces 4.0
Utilities Available Cable TV Available, DSL Available, Phone Available, Propane
Amenities Available Baseball Field, Basketball Courts, Boat Dock/Slip, Boat Ramp, Common Grounds, Community Center, Gated Community, Lake, Marina/Marina Club, Party Room, Picnic Area, Pier/Dock, Pool - Outdoor, Recreational Center, Tennis Courts, Tot Lots/Playground, Water/Lake Privileges, Volleyball Courts
Water Access N
View Pasture
Roof Type Architectural Shingle
Accessibility 32\"+ wide Doors, 2+ Access Exits, Doors - Swing In, Level Entry - Main
Porch Deck(s), Porch(es)
Attached Garage 2
Total Parking Spaces 4
Garage Y
Building
Lot Description Backs to Trees, Front Yard, Landscaping, Level, Partly Wooded, Rear Yard
Story 1
Foundation Concrete Perimeter
Sewer Public Sewer
Water Public
Architectural Style Ranch/Rambler
Level or Stories 1
Additional Building Above Grade
Structure Type 9'+ Ceilings,Dry Wall,Vaulted Ceilings
New Construction Y
Schools
Elementary Schools Bermudian Springs
Middle Schools Bermudian Springs
High Schools Bermudian Springs
School District Bermudian Springs
Others
HOA Fee Include Common Area Maintenance,Management,Pier/Dock Maintenance,Pool(s),Recreation Facility,Reserve Funds,Road Maintenance,Security Gate
Senior Community No
Tax ID 01-23109-0006---000
Ownership Fee Simple
SqFt Source Assessor
Security Features Security Gate
Acceptable Financing Cash, Conventional, FHA, VA, USDA
Horse Property N
Listing Terms Cash, Conventional, FHA, VA, USDA
Financing Cash,Conventional,FHA,VA,USDA
Special Listing Condition Standard
Read Less

Bought with Gail Bixler • ERA Preferred Properties
GET MORE INFORMATION




