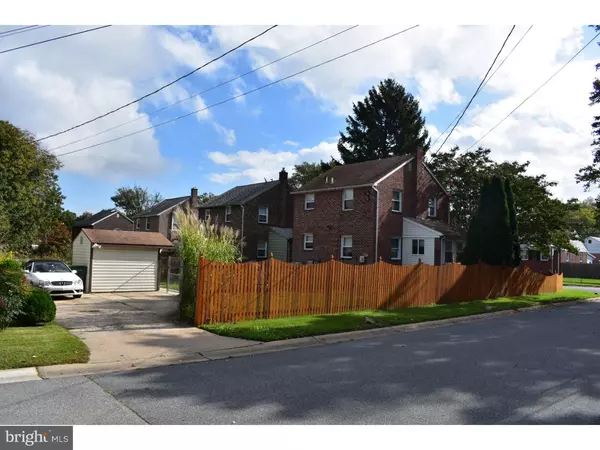For more information regarding the value of a property, please contact us for a free consultation.
2201 GARFIELD AVE Wilmington, DE 19809
Want to know what your home might be worth? Contact us for a FREE valuation!

Our team is ready to help you sell your home for the highest possible price ASAP
Key Details
Sold Price $210,000
Property Type Single Family Home
Sub Type Detached
Listing Status Sold
Purchase Type For Sale
Square Footage 1,200 sqft
Price per Sqft $175
Subdivision Gwinhurst
MLS Listing ID 1009948494
Sold Date 12/07/18
Style Colonial
Bedrooms 2
Full Baths 1
HOA Y/N N
Abv Grd Liv Area 1,200
Originating Board TREND
Year Built 1950
Annual Tax Amount $1,590
Tax Year 2018
Lot Size 4,356 Sqft
Acres 0.1
Lot Dimensions 45X100
Property Description
Welcome to this fabulous 2 story colonial in the Gwinhurst community on the edge of Hillendale. This meticulously cared for home has a wide open, fenced corner lot for youngsters and pets alike to play all day and a sleek interior your sure to love. The backyard plantings and 6 foot fence add privacy for your fun fall get togethers around the firepit or when the sunflowers pop out in the spring. The front porch shaded by a beautiful pink crepe myrtle tree leads into a large living room with berber carpet and open space that flows to a quaint home office with Pella sliding windows and faux wood blinds. Back to the main area is a beautiful dining room with hardwood floors and lots of sunlight through multiple vinyl, double hung windows. The kitchen opening adds to the flow allowing more sunlight through both rooms and also adds more counter space for meal prep on the new granite countertops. Inside the kitchen you will find plenty of counter space along with a separate counter perfect for a coffee bar or additional countertop storage. Upstairs is a large master bedroom with refinished oak hardwood floors, his / her closets, a reading nook and even more sunlight through 3 surrounding vinyl windows. Another bedroom upstairs also has refinished hardwood floors, a floor to ceiling bookshelf and plenty of closet space as well. The full bath upstairs was upgraded in 2016 with new flooring, new linen closet, new toilet, new vanity, sink, faucet and hardware. The basement is open, clean and 100% water free thanks to a full surround weeping irrigation system professionally installed in 2010. There is also additional storage in a full floored attic accessed via staircase off the main bedroom. And there is a 10x10 constructed shed off the 3 car driveway for all your yard machines, tools, bikes and more. With a new bathroom (2015), new office (2016), new stainless steel appliances(2017), new granite countertops (2018) and a new (2017) cedar fence surrounding this incredible property it is completely move in ready for you to enjoy immediately.
Location
State DE
County New Castle
Area Brandywine (30901)
Zoning NC6.5
Rooms
Other Rooms Living Room, Dining Room, Primary Bedroom, Kitchen, Bedroom 1, Attic
Basement Full, Unfinished, Drainage System
Interior
Hot Water Natural Gas
Heating Gas, Forced Air
Cooling Central A/C
Flooring Wood, Fully Carpeted, Vinyl
Equipment Disposal
Fireplace N
Appliance Disposal
Heat Source Natural Gas
Laundry Basement
Exterior
Exterior Feature Porch(es)
Water Access N
Roof Type Shingle
Accessibility None
Porch Porch(es)
Garage N
Building
Lot Description Corner
Story 2
Sewer Public Sewer
Water Public
Architectural Style Colonial
Level or Stories 2
Additional Building Above Grade
New Construction N
Schools
School District Brandywine
Others
Senior Community No
Tax ID 06-095.00-127
Ownership Fee Simple
SqFt Source Assessor
Acceptable Financing FHA
Listing Terms FHA
Financing FHA
Special Listing Condition Standard
Read Less

Bought with Shiloh M McGuire • Keller Williams Real Estate - West Chester
GET MORE INFORMATION




