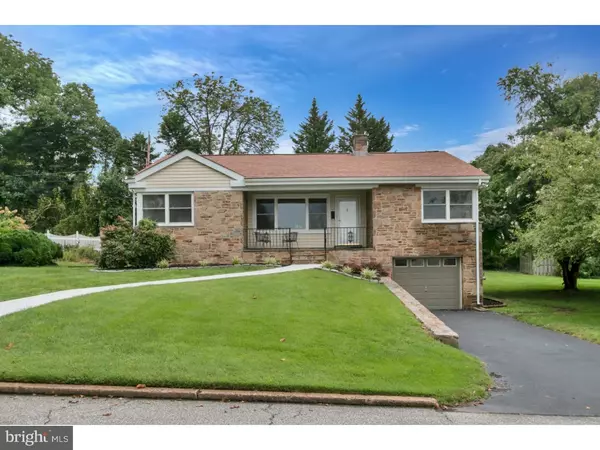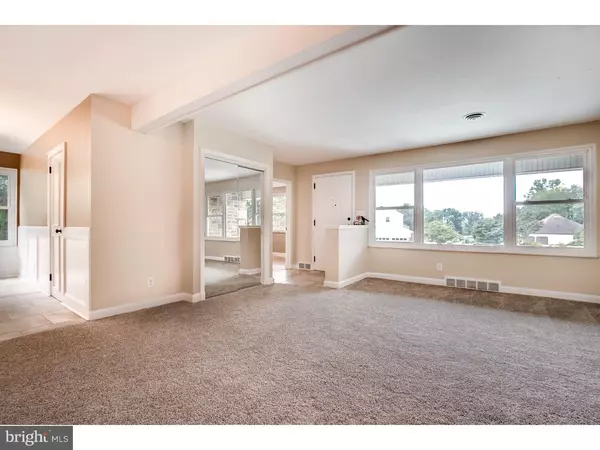For more information regarding the value of a property, please contact us for a free consultation.
11 CANTERA RD Wilmington, DE 19803
Want to know what your home might be worth? Contact us for a FREE valuation!

Our team is ready to help you sell your home for the highest possible price ASAP
Key Details
Sold Price $379,000
Property Type Single Family Home
Sub Type Detached
Listing Status Sold
Purchase Type For Sale
Square Footage 2,400 sqft
Price per Sqft $157
Subdivision Augustine Hills
MLS Listing ID 1004248106
Sold Date 01/15/19
Style Ranch/Rambler,Bi-level
Bedrooms 3
Full Baths 3
HOA Y/N N
Abv Grd Liv Area 2,400
Originating Board TREND
Year Built 1957
Annual Tax Amount $2,869
Tax Year 2017
Lot Size 9,148 Sqft
Acres 0.21
Lot Dimensions 150X120
Property Description
Location & Price, twice as nice and with this 3BR, 3BA, you get just that! Gorgeous stone home with an unique and open floor plan located in Augustine Hills across from Alapocas Park and Incyte. Enter from a covered porch to an open, spacious great room seamlessly leading to your dining room and kitchen. Your gorgeous gourmet kitchen is a chef's delight with its top of the line custom cabinetry, new appliances, and granite countertops. Master suite with a beautiful new bath and on the opposite side there are two additional bedrooms that share the hall bath. Located off your great room is a bright and sunny four season room with slate flooring leading to your over-sized rear fenced yard. Take a peek downstairs to find a cozy family room with new ceramic flooring and a stately stone fireplace. Lower level also offers an extra room and a new bathroom perfect for in laws or a teen retreat. Huge laundry room. Attached is a large one car garage and mud room. This home has been beautifully updated from the inside out, showing pride in ownership as well as workmanship. Convenient to I-95, Trolley Square, and almost any destination within New Castle County. Don't Wait! This is a must see before it is scooped off the market by one lucky buyer!
Location
State DE
County New Castle
Area Brandywine (30901)
Zoning NC6.5
Rooms
Other Rooms Living Room, Dining Room, Primary Bedroom, Bedroom 2, Kitchen, Family Room, Bedroom 1, Laundry
Basement Full, Fully Finished
Interior
Interior Features Primary Bath(s), Ceiling Fan(s)
Hot Water Natural Gas
Heating Gas, Forced Air
Cooling Central A/C
Flooring Wood, Fully Carpeted
Fireplaces Number 1
Fireplaces Type Stone
Equipment Cooktop, Disposal
Fireplace Y
Appliance Cooktop, Disposal
Heat Source Natural Gas
Laundry Lower Floor
Exterior
Exterior Feature Patio(s)
Garage Spaces 1.0
Fence Other
Water Access N
Roof Type Pitched,Shingle
Accessibility None
Porch Patio(s)
Attached Garage 1
Total Parking Spaces 1
Garage Y
Building
Sewer Public Sewer
Water Public
Architectural Style Ranch/Rambler, Bi-level
Additional Building Above Grade
New Construction N
Schools
Elementary Schools Lombardy
Middle Schools Springer
High Schools Brandywine
School District Brandywine
Others
Pets Allowed Y
Senior Community No
Tax ID 06-136.00-046
Ownership Fee Simple
Acceptable Financing Conventional, VA, FHA 203(b)
Listing Terms Conventional, VA, FHA 203(b)
Financing Conventional,VA,FHA 203(b)
Pets Allowed Case by Case Basis
Read Less

Bought with Dallia A Horner • Long & Foster Real Estate, Inc.



