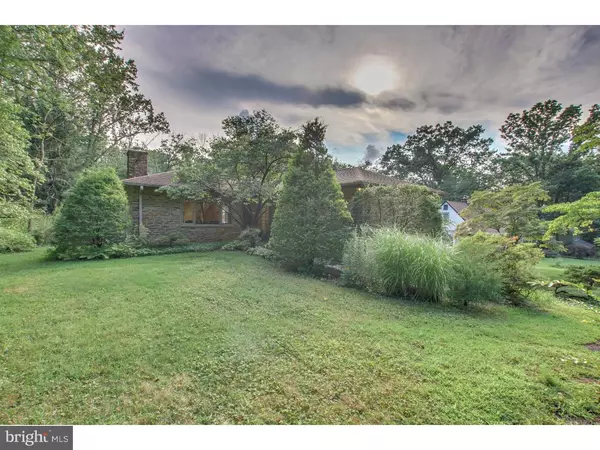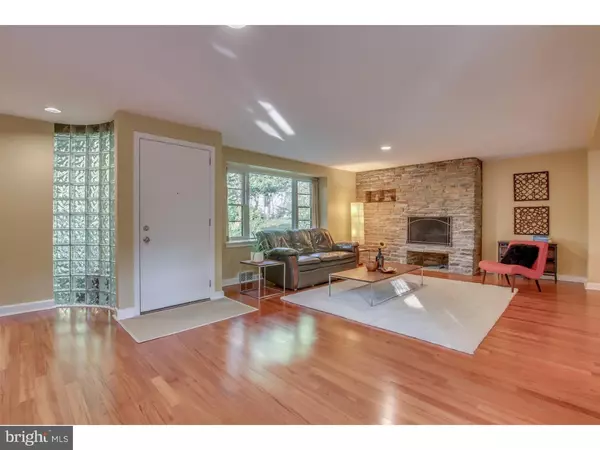For more information regarding the value of a property, please contact us for a free consultation.
2350 HUNTINGDON RD Huntingdon Valley, PA 19006
Want to know what your home might be worth? Contact us for a FREE valuation!

Our team is ready to help you sell your home for the highest possible price ASAP
Key Details
Sold Price $425,000
Property Type Single Family Home
Sub Type Detached
Listing Status Sold
Purchase Type For Sale
Square Footage 2,334 sqft
Price per Sqft $182
Subdivision Huntingdon Valley
MLS Listing ID 1004659690
Sold Date 01/15/19
Style Ranch/Rambler
Bedrooms 3
Full Baths 2
HOA Y/N N
Abv Grd Liv Area 2,334
Originating Board TREND
Year Built 1952
Annual Tax Amount $7,733
Tax Year 2018
Lot Size 1.065 Acres
Acres 1.07
Lot Dimensions 109
Property Description
Beautiful Contemporary Stone Raised Rancher sits deep off of road. Open 1st floor concept. Custom glass block curved floor to ceiling entry adds to the bright and open feel of this home. Glistening engineered Red Oak floors throughout main level living area. Living room with Custom Stone Fireplace opens to Dining Room with full wall of windows, built-in custom cabinetry & recessed lighting. Door from Dining Room to Large Covered Patio with view of deep backyard. Eating Room off Dining Room opens to Custom Contemporary Kitchen with Custom Cabinetry, Granite Counter Top, Custom Stone Double Sink, Tile Back Splash, Stainless Steel Cerran cook top range with custom stainless steel and glass vented exhaust hood and built-in under counter microwave, Stainless Steel Dishwasher and Built-in Stainless Steel Refrigerator. Down the hall from the Living Room is the Master Bedroom. Also Custom Hall Bath with jetted tub, custom ceramic tile shower surround with custom shower head, custom contemporary vanity with glass vessel sink. Open Oak Staircase from landing to lower grade level living space which features Custom Hall Bath, engineered red oak floors. Second bedroom with large windows. Third bedroom with custom paneled wall and built-in drawers. Large Entertainment/Great Room with engineered floors. Finished Storage Room/Laundry Room/Office opens to Two-Car Side Entry Garage with covered patio above. Long deep driveway off Huntingdon Rd.
Location
State PA
County Montgomery
Area Upper Moreland Twp (10659)
Zoning R2
Rooms
Other Rooms Living Room, Dining Room, Primary Bedroom, Bedroom 2, Kitchen, Family Room, Bedroom 1, Laundry, Other, Attic
Basement Full, Outside Entrance, Fully Finished
Interior
Interior Features Butlers Pantry, Dining Area
Hot Water Electric
Heating Oil, Forced Air
Cooling Central A/C
Flooring Wood, Tile/Brick
Fireplaces Number 1
Fireplaces Type Stone
Equipment Built-In Range, Oven - Self Cleaning, Dishwasher, Refrigerator, Disposal
Fireplace Y
Appliance Built-In Range, Oven - Self Cleaning, Dishwasher, Refrigerator, Disposal
Heat Source Oil
Laundry Lower Floor
Exterior
Exterior Feature Roof, Patio(s)
Garage Spaces 5.0
Water Access N
Roof Type Pitched
Accessibility None
Porch Roof, Patio(s)
Attached Garage 2
Total Parking Spaces 5
Garage Y
Building
Story 1
Sewer Public Sewer
Water Well
Architectural Style Ranch/Rambler
Level or Stories 1
Additional Building Above Grade
New Construction N
Schools
High Schools Upper Moreland
School District Upper Moreland
Others
Senior Community No
Tax ID 59-00-09709-006
Ownership Fee Simple
Acceptable Financing Conventional, VA, FHA 203(b)
Listing Terms Conventional, VA, FHA 203(b)
Financing Conventional,VA,FHA 203(b)
Read Less

Bought with Thomas Hamer • Coldwell Banker Hearthside Realtors



