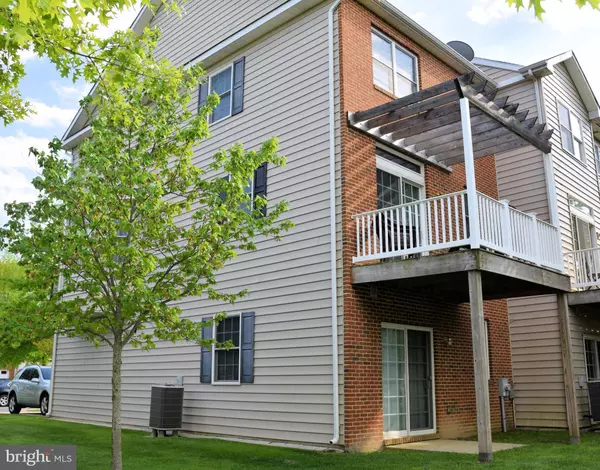For more information regarding the value of a property, please contact us for a free consultation.
112 ACORN DR Chestertown, MD 21620
Want to know what your home might be worth? Contact us for a FREE valuation!

Our team is ready to help you sell your home for the highest possible price ASAP
Key Details
Sold Price $208,000
Property Type Townhouse
Sub Type End of Row/Townhouse
Listing Status Sold
Purchase Type For Sale
Square Footage 1,930 sqft
Price per Sqft $107
Subdivision Oakstreet
MLS Listing ID 1001489812
Sold Date 01/11/19
Style Other
Bedrooms 4
Full Baths 2
Half Baths 1
HOA Fees $55/mo
HOA Y/N Y
Abv Grd Liv Area 1,930
Originating Board MRIS
Year Built 2004
Annual Tax Amount $2,329
Tax Year 2017
Lot Size 4,663 Sqft
Acres 0.11
Property Description
Beautiful, well maintained 3 bdrm end unit townhome minutes from downtown Chestertown. Features include a soaking tub & separate shower in master bath, vaulted master bedroom ceiling,42" tall oak kitchen cabinets, kitchen pantry, walkout deck, 9' ceilings on 1st floor, exterior trash closet, interior sprinkler system & oversized garage with storage closet. REDUCED! Call for a showing today!
Location
State MD
County Kent
Zoning R3/R4
Rooms
Other Rooms Living Room, Primary Bedroom, Bedroom 2, Bedroom 3, Kitchen, Den
Interior
Interior Features Kitchen - Eat-In, Primary Bath(s), Window Treatments, Floor Plan - Traditional
Hot Water 60+ Gallon Tank, Electric
Heating Heat Pump(s)
Cooling Heat Pump(s)
Equipment Washer/Dryer Hookups Only, Cooktop - Down Draft, Dishwasher, Oven/Range - Electric, Range Hood, Refrigerator, Washer, Water Heater
Fireplace N
Appliance Washer/Dryer Hookups Only, Cooktop - Down Draft, Dishwasher, Oven/Range - Electric, Range Hood, Refrigerator, Washer, Water Heater
Heat Source Electric
Exterior
Exterior Feature Deck(s), Patio(s), Porch(es)
Parking Features Garage - Front Entry
Garage Spaces 1.0
Water Access N
Roof Type Asphalt
Accessibility None
Porch Deck(s), Patio(s), Porch(es)
Attached Garage 1
Total Parking Spaces 1
Garage Y
Building
Lot Description Corner, Landscaping
Story 3+
Sewer Public Sewer
Water Public
Architectural Style Other
Level or Stories 3+
Additional Building Above Grade
Structure Type Dry Wall
New Construction N
Schools
School District Kent County Public Schools
Others
Senior Community No
Tax ID 1504027450
Ownership Fee Simple
SqFt Source Assessor
Special Listing Condition Standard
Read Less

Bought with Michele A Palmer • Doug Ashley Realtors, LLC



