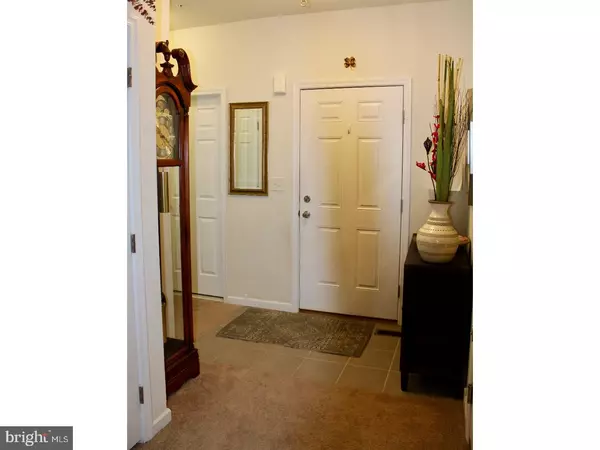For more information regarding the value of a property, please contact us for a free consultation.
264 SNAPDRAGON WAY Allentown, PA 18104
Want to know what your home might be worth? Contact us for a FREE valuation!

Our team is ready to help you sell your home for the highest possible price ASAP
Key Details
Sold Price $254,900
Property Type Townhouse
Sub Type End of Row/Townhouse
Listing Status Sold
Purchase Type For Sale
Square Footage 1,869 sqft
Price per Sqft $136
Subdivision Laurel Field
MLS Listing ID 1001205208
Sold Date 11/30/18
Style Traditional
Bedrooms 3
Full Baths 3
HOA Fees $30/mo
HOA Y/N Y
Abv Grd Liv Area 1,869
Originating Board TREND
Year Built 2016
Annual Tax Amount $4,433
Tax Year 2018
Lot Size 5,898 Sqft
Acres 0.14
Lot Dimensions 53X110
Property Description
This terrific home fits you to a T - 1,869 SF Townhome is spacious yet very comfy. Walk into a nice foyer area with full view of this open concept living space. The modern kitchen has 42in cabinets, granite countertops, everything conveniently at your fingertips, and seating for 4 at the breakfast bar. The kitchen overlooks the dining area, currently being used as a cute little office and the living room. Off of the dining area is a sliding door to the semi-private deck. Continuing to the 2nd floor is a grand master bedroom suite with cathedral ceilings, wall to wall carpeting, and large walk-in closet. The master bath is an oasis with a double vanity, sunken tub, and a separate shower with glass enclosure. Although the walk-out lower level is currently unfinished, it would not take much to make this into additional living space, a recreation room, etc. No need to look any further than here!
Location
State PA
County Lehigh
Area Upper Macungie Twp (12320)
Zoning R5
Rooms
Other Rooms Living Room, Dining Room, Primary Bedroom, Bedroom 2, Kitchen, Bedroom 1, Other
Basement Full, Unfinished
Interior
Interior Features Primary Bath(s), Kitchen - Eat-In
Hot Water Electric
Heating Gas
Cooling Central A/C
Flooring Fully Carpeted, Tile/Brick
Equipment Oven - Self Cleaning
Fireplace N
Appliance Oven - Self Cleaning
Heat Source Natural Gas
Laundry Upper Floor
Exterior
Exterior Feature Deck(s), Patio(s)
Parking Features Built In
Garage Spaces 2.0
Water Access N
Roof Type Shingle
Accessibility None
Porch Deck(s), Patio(s)
Attached Garage 1
Total Parking Spaces 2
Garage Y
Building
Lot Description Corner, Rear Yard, SideYard(s)
Story 2
Sewer Public Sewer
Water Public
Architectural Style Traditional
Level or Stories 2
Additional Building Above Grade
Structure Type Cathedral Ceilings
New Construction N
Schools
School District Parkland
Others
Senior Community No
Tax ID 547652144186-00001
Ownership Fee Simple
SqFt Source Estimated
Special Listing Condition Standard
Read Less

Bought with Ryan Taylor • Salomon Realty LLC
GET MORE INFORMATION




