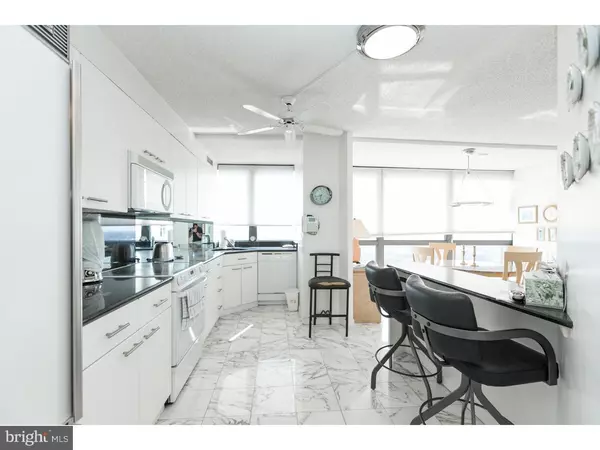For more information regarding the value of a property, please contact us for a free consultation.
241 S 6TH ST #2107 Philadelphia, PA 19106
Want to know what your home might be worth? Contact us for a FREE valuation!

Our team is ready to help you sell your home for the highest possible price ASAP
Key Details
Sold Price $745,000
Property Type Single Family Home
Sub Type Unit/Flat/Apartment
Listing Status Sold
Purchase Type For Sale
Square Footage 1,387 sqft
Price per Sqft $537
Subdivision Washington Sq
MLS Listing ID 1008340178
Sold Date 01/02/19
Style Other
Bedrooms 2
Full Baths 2
HOA Fees $797/mo
HOA Y/N N
Abv Grd Liv Area 1,387
Originating Board TREND
Year Built 1980
Annual Tax Amount $8,183
Tax Year 2018
Property Description
Sun-soaked two bedroom, two bathroom on a high floor with see-forever southern views and a private balcony. Enter Condominium 2107 into a welcoming foyer with a coat closet. The condominium boasts an open floor plan with a large living room with two walls of windows?south and west facing?and custom built-ins; an adjacent dining area, perfect for entertaining; and a chef's kitchen with white cabinetry, a breakfast bar, granite countertops, and a paneled Subzero refrigerator/freezer. The master bedroom has a wall of customized closets and a marble-appointed ensuite bathroom with double vanity, jacuzzi tub, stall shower, and bidet. Additional highlights include a generously sized second bedroom, marble floors in the great room and kitchen, carpet in the bedrooms and a stackable washer and dryer. Independence Place is comprised of two towers: One Independence Place and Two Independence Place, both built in 1983 and are comprised of 487 units total. Residents of Independence Place enjoy a twenty-four-hour doorman and concierge, a beautifully appointed lobby on the main level, on-site management, and individual heat & air conditioning controls. On-site garage parking is available for rent.
Location
State PA
County Philadelphia
Area 19106 (19106)
Zoning RM2
Rooms
Other Rooms Living Room, Dining Room, Primary Bedroom, Kitchen, Family Room, Bedroom 1
Interior
Interior Features Dining Area
Hot Water Other
Heating Other
Cooling Central A/C
Flooring Marble
Fireplace N
Heat Source Other
Laundry Main Floor
Exterior
Exterior Feature Balcony
Amenities Available Swimming Pool
Water Access N
Accessibility None
Porch Balcony
Garage N
Building
Sewer Public Sewer
Water Public
Architectural Style Other
Additional Building Above Grade
New Construction N
Schools
School District The School District Of Philadelphia
Others
Pets Allowed Y
HOA Fee Include Pool(s),Common Area Maintenance,Ext Bldg Maint,Snow Removal,Trash,Water
Senior Community No
Tax ID 888051351
Ownership Other
Pets Allowed Case by Case Basis
Read Less

Bought with Michael R. McCann • BHHS Fox & Roach-Center City Walnut
GET MORE INFORMATION




