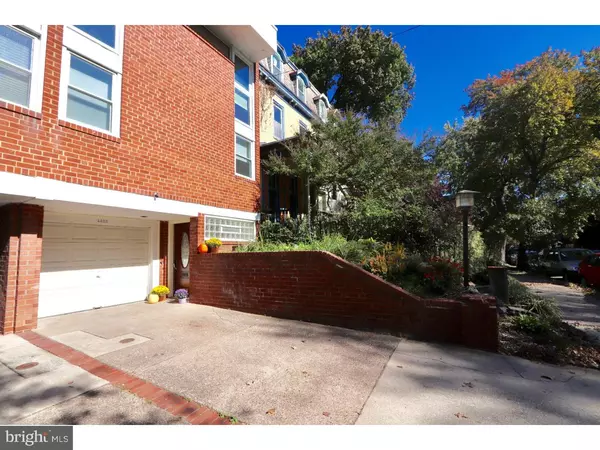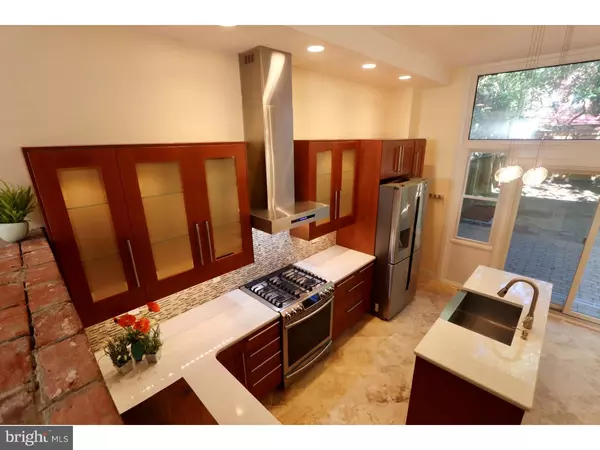For more information regarding the value of a property, please contact us for a free consultation.
4423 OSAGE AVE Philadelphia, PA 19104
Want to know what your home might be worth? Contact us for a FREE valuation!

Our team is ready to help you sell your home for the highest possible price ASAP
Key Details
Sold Price $600,000
Property Type Townhouse
Sub Type Interior Row/Townhouse
Listing Status Sold
Purchase Type For Sale
Square Footage 1,665 sqft
Price per Sqft $360
Subdivision University City
MLS Listing ID 1009999410
Sold Date 12/18/18
Style Contemporary
Bedrooms 4
Full Baths 2
HOA Y/N N
Abv Grd Liv Area 1,665
Originating Board TREND
Year Built 1925
Annual Tax Amount $4,885
Tax Year 2018
Lot Size 1,975 Sqft
Acres 0.05
Lot Dimensions 18X110
Property Description
BLURRING THE LINES between High Tech-Modern/Classic-and Mid-Century Contemporary, this home, graceful and uncomplicated, takes full advantage of the generous space creating a value infused functional sanctuary...Garage PLUS 2 CAR Parking is Just the Beginning of how EASY your city life could be!!! AN OH SO READY MOVE IN-the stewards of this retreat prepared it all! Recently they redesigned the Mezzanine Kitchen complete with heated floors, quartz counters, recessed lighting, gas ready fireplace (or wood), 5 burner SS range, SS 4 door Frig- SS drawer micro, 3 pantries, smoked glass soft close cabinetry, glass brick-layed backsplash and a Huge Island all carried on hand honed travertine flooring, with floor to ceiling windows and sliders providing access to the OUTDOOR RECHARGING ENVIRONMENT-fully fenced-surfaced with pavers-lined in Belgium block and hard-scaped in style and accented with trees and two huge custom built sheds(one with the sliding barn doors). A complete channel drain installed to mitigate any water intrusion...Back inside- 5 levels of room to stretch with open turned stairway( with skylight) getting you there. FROM THE TOP...a Huge Main Bedroom with Walls of Closets, two additional liberally sized bedrooms with transom windows and double panes- ample closets here too, Sparkling Hall Bath and a linen closet. A MIDDLE LEVEL Living Room makes for quite the life styling:it's where the massive span of gleaming hardwoods really make their impact lighted by recessed lighting and huge windows, a floor to ceiling built in shelving system and bar height overlook ( kitchen match quartz on order for install). JUST DOWN A FEW- to that dynamic kitchen complete with fireplace(gas or wood burning). STILL MORE!...down a slight flight to front entrance lighted naturally, huge closets and the garage( additional storage and new epoxy flooring).THEN THE LOWER LEVEL- tiled stairs to hallway and bedroom/den or office, a beautiful full bath, laundry room, and still more closets. THROUGHOUT THE ENTIRE INTERIOR UPGRADES:[all double hung windows (some with 3 panes) and though the transom windows have not been replaced-they remain quite the distinctive feature of this genre, all exterior doors, all closet systems(by "John Louis') lighting and switches, hardware, NEST thermostat and NEST Protect(CO2 and smoke), polished hardwoods, and all new 5" cove molding throughout] NEW ROOF. In Penn Alexander Catchment(lottery driven)***City taxes subject to review and change
Location
State PA
County Philadelphia
Area 19104 (19104)
Zoning RTA1
Rooms
Other Rooms Living Room, Dining Room, Primary Bedroom, Bedroom 2, Bedroom 3, Kitchen, Bedroom 1, In-Law/auPair/Suite, Other, Attic
Basement Partial, Drainage System, Fully Finished
Interior
Interior Features Kitchen - Island, Butlers Pantry, Skylight(s), Ceiling Fan(s), Stain/Lead Glass, Stall Shower, Kitchen - Eat-In
Hot Water Electric
Heating Gas, Hot Water, Radiant
Cooling Central A/C
Flooring Wood, Tile/Brick
Fireplaces Number 1
Fireplaces Type Brick
Equipment Built-In Range, Oven - Self Cleaning, Dishwasher, Disposal, Energy Efficient Appliances, Built-In Microwave
Fireplace Y
Window Features Energy Efficient
Appliance Built-In Range, Oven - Self Cleaning, Dishwasher, Disposal, Energy Efficient Appliances, Built-In Microwave
Heat Source Natural Gas
Laundry Lower Floor
Exterior
Exterior Feature Patio(s)
Parking Features Garage - Front Entry
Garage Spaces 3.0
Utilities Available Cable TV
Water Access N
Roof Type Flat
Accessibility None
Porch Patio(s)
Attached Garage 1
Total Parking Spaces 3
Garage Y
Building
Lot Description Rear Yard
Story 3+
Sewer Public Sewer
Water Public
Architectural Style Contemporary
Level or Stories 3+
Additional Building Above Grade
Structure Type 9'+ Ceilings
New Construction N
Schools
School District The School District Of Philadelphia
Others
Senior Community No
Tax ID 272058000
Ownership Fee Simple
SqFt Source Assessor
Acceptable Financing Conventional, VA, FHA 203(b)
Listing Terms Conventional, VA, FHA 203(b)
Financing Conventional,VA,FHA 203(b)
Special Listing Condition Standard
Read Less

Bought with Lily L Wu • BHHS Fox & Roach-Bryn Mawr



