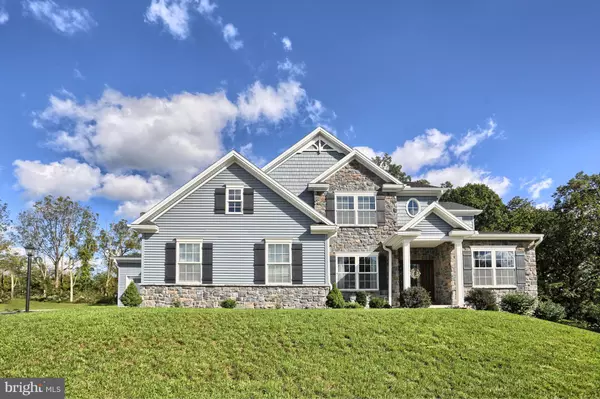For more information regarding the value of a property, please contact us for a free consultation.
7212 BEAVER CREEK RD Harrisburg, PA 17112
Want to know what your home might be worth? Contact us for a FREE valuation!

Our team is ready to help you sell your home for the highest possible price ASAP
Key Details
Sold Price $470,000
Property Type Single Family Home
Sub Type Detached
Listing Status Sold
Purchase Type For Sale
Square Footage 3,001 sqft
Price per Sqft $156
Subdivision Brook View
MLS Listing ID 1008353270
Sold Date 12/12/18
Style Traditional
Bedrooms 4
Full Baths 3
Half Baths 1
HOA Fees $37/ann
HOA Y/N Y
Abv Grd Liv Area 3,001
Originating Board BRIGHT
Year Built 2016
Annual Tax Amount $8,002
Tax Year 2018
Lot Size 0.362 Acres
Acres 0.36
Property Description
Make it your goal to come see this beautiful Yingst home in the Preserve at Brookview! The OPEN FLOOR PLAN of this spacious home is an entertainers dream. The beautiful WOOD FLOORS throughout the first floor gives the home a nice flow! The Chic office space/den with vaulted ceiling, built in cabinets and large windows greet you as you enter the home! Plenty of sunlight flows into this kitchen with the floor to ceiling windows in breakfast area! The center island, granite counter tops, back splash, gas range and stainless appliances all add to the beauty of this custom kitchen! GUEST ROOM with full bath on the 1st. floor is perfect for your weekend guests! Large mud room/laundry room with built in cabinets is on the first floor as well! Spend time relaxing in the large LOFT area on the second floor. Master suite features a beautiful custom bathroom with tile shower, double bowl vanity, free standing tub and walk in closets. Enjoy the private yard that backs up to the woods! Great walking neighborhood that is close to schools, dining, shopping and 81. Call today for a tour!
Location
State PA
County Dauphin
Area West Hanover Twp (14068)
Zoning RESIDENTIAL
Rooms
Other Rooms Living Room, Dining Room, Primary Bedroom, Bedroom 2, Bedroom 4, Kitchen, Bedroom 1, Laundry, Loft, Office, Bathroom 1, Bathroom 2, Primary Bathroom
Basement Full
Main Level Bedrooms 1
Interior
Interior Features Breakfast Area, Built-Ins, Butlers Pantry, Carpet, Ceiling Fan(s), Chair Railings, Combination Kitchen/Dining, Dining Area, Family Room Off Kitchen, Floor Plan - Open, Formal/Separate Dining Room, Kitchen - Island, Kitchen - Table Space, Primary Bath(s), Pantry, Walk-in Closet(s), Other
Hot Water Natural Gas
Heating Forced Air
Cooling Central A/C, Ceiling Fan(s)
Fireplaces Number 1
Fireplaces Type Gas/Propane
Fireplace Y
Heat Source Natural Gas
Laundry Main Floor
Exterior
Parking Features Garage - Front Entry
Garage Spaces 3.0
Water Access N
Accessibility Other
Attached Garage 3
Total Parking Spaces 3
Garage Y
Building
Story 2
Sewer Public Sewer
Water Public
Architectural Style Traditional
Level or Stories 2
Additional Building Above Grade
New Construction N
Schools
School District Central Dauphin
Others
Senior Community No
Tax ID 68-022-457-000-0000
Ownership Fee Simple
SqFt Source Estimated
Acceptable Financing Cash, Conventional, FHA, VA
Horse Property N
Listing Terms Cash, Conventional, FHA, VA
Financing Cash,Conventional,FHA,VA
Special Listing Condition Standard
Read Less

Bought with ROSE KNEPP • Berkshire Hathaway HomeServices Homesale Realty



