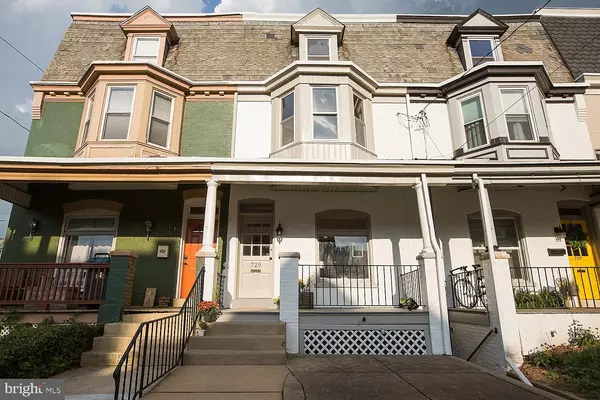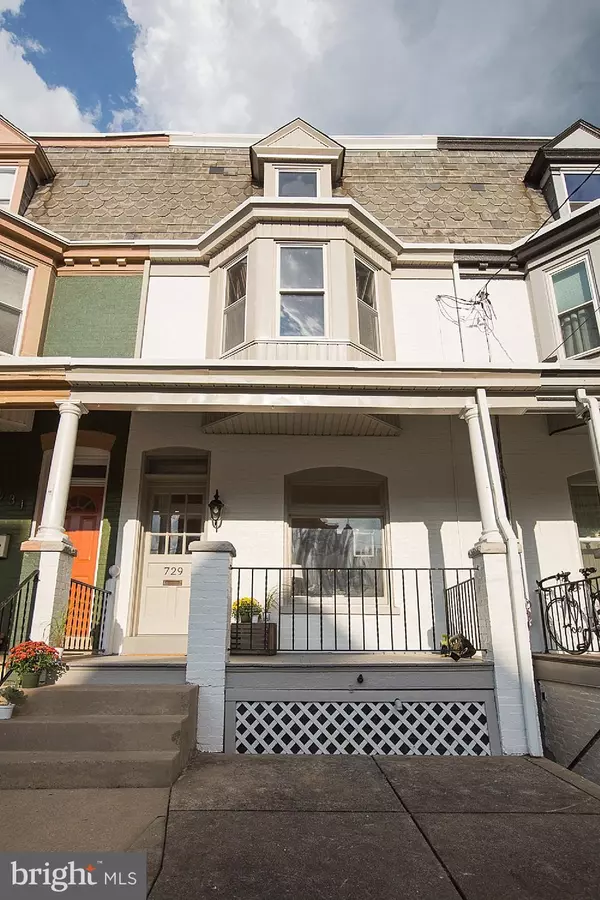For more information regarding the value of a property, please contact us for a free consultation.
729 N PLUM ST Lancaster, PA 17602
Want to know what your home might be worth? Contact us for a FREE valuation!

Our team is ready to help you sell your home for the highest possible price ASAP
Key Details
Sold Price $215,000
Property Type Townhouse
Sub Type Interior Row/Townhouse
Listing Status Sold
Purchase Type For Sale
Square Footage 1,794 sqft
Price per Sqft $119
Subdivision None Available
MLS Listing ID 1005009472
Sold Date 12/10/18
Style Traditional
Bedrooms 4
Full Baths 2
Half Baths 1
HOA Y/N N
Abv Grd Liv Area 1,794
Originating Board BRIGHT
Year Built 1907
Annual Tax Amount $2,846
Tax Year 2018
Lot Size 2,430 Sqft
Property Description
Located in the Northeast Quadrant of Lancaster City, This 4-bedroom, 2.5 bathroom home flows nicely from room to room, with hardwood floors throughout. Renovated to enhance its natural beauty while upgrading to modern day conveniences. Exposed brick and crown molding in the living room, continues into the dining room. In the kitchen you will find a new layout featuring NEW cabinets, NEW counter tops, NEW appliances ready for the new owner. Petite coffee station with ship-lap accent wall. Marble Counter Tops throughout the kitchen. A half bath is tucked behind the kitchen, leading into a nice rear yard. On the 2nd floor, a full bath sits at the top of the stairs with a bedroom and rear back porch for sitting. 2nd Flr Laundry room with custom folding table. Large Master w/bay window. Custom dual concrete counter top and subway tiled shower in the master bath. 3rd flr has 2 large additional bedrooms. New HVAC system, fully re-wired and replacement windows throughout home. Home is located a nice walk to downtown amenities and convenient to Route 30.
Location
State PA
County Lancaster
Area Lancaster City (10533)
Zoning RESIDENTIAL
Direction West
Rooms
Other Rooms Living Room, Dining Room, Primary Bedroom, Bedroom 2, Bedroom 3, Bedroom 4, Kitchen, Primary Bathroom, Full Bath, Half Bath
Basement Full, Side Entrance
Interior
Interior Features Breakfast Area, Built-Ins, Ceiling Fan(s), Chair Railings, Crown Moldings, Dining Area, Primary Bath(s), Upgraded Countertops, Wainscotting, Wood Floors
Hot Water Electric
Heating Forced Air, Gas
Cooling Central A/C
Flooring Hardwood, Wood
Equipment Dishwasher, Microwave, Oven/Range - Gas, Stove, Washer/Dryer Hookups Only
Fireplace N
Window Features Replacement
Appliance Dishwasher, Microwave, Oven/Range - Gas, Stove, Washer/Dryer Hookups Only
Heat Source Natural Gas
Exterior
Exterior Feature Balcony, Deck(s)
Fence Vinyl, Wire
Utilities Available Natural Gas Available, Sewer Available, Water Available
Water Access N
Roof Type Rubber,Slate
Street Surface Paved
Accessibility None
Porch Balcony, Deck(s)
Garage N
Building
Lot Description Cleared, Rear Yard
Story 3+
Foundation None
Sewer Public Sewer
Water Public
Architectural Style Traditional
Level or Stories 3+
Additional Building Above Grade
Structure Type Brick,Dry Wall,Plaster Walls
New Construction N
Schools
School District School District Of Lancaster
Others
Senior Community No
Tax ID 1003018115
Ownership Fee Simple
SqFt Source Estimated
Acceptable Financing Cash, Conventional, FHA
Listing Terms Cash, Conventional, FHA
Financing Cash,Conventional,FHA
Special Listing Condition Standard
Read Less

Bought with David Yunginger • Welcome Home Real Estate
GET MORE INFORMATION




