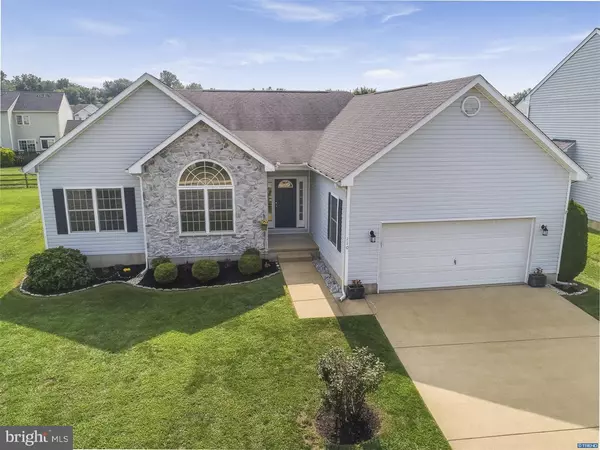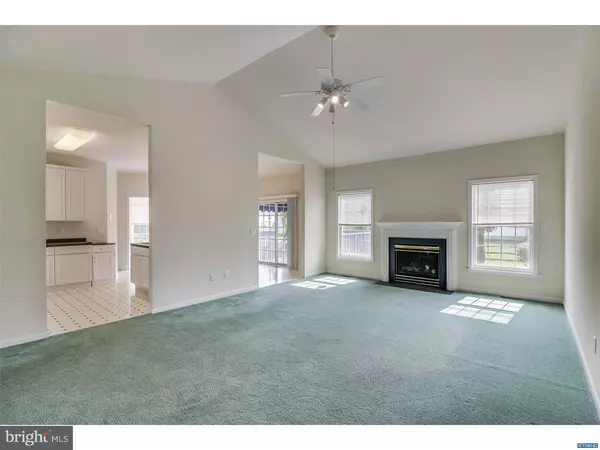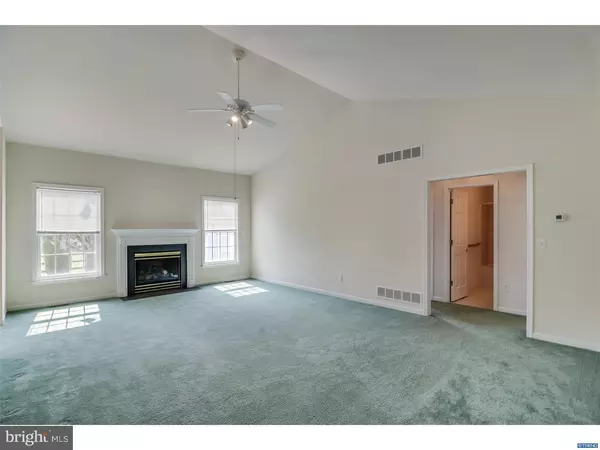For more information regarding the value of a property, please contact us for a free consultation.
110 E MINGLEWOOD DR Middletown, DE 19709
Want to know what your home might be worth? Contact us for a FREE valuation!

Our team is ready to help you sell your home for the highest possible price ASAP
Key Details
Sold Price $329,900
Property Type Single Family Home
Sub Type Detached
Listing Status Sold
Purchase Type For Sale
Square Footage 4,197 sqft
Price per Sqft $78
Subdivision Cricklewood
MLS Listing ID 1002333246
Sold Date 11/30/18
Style Ranch/Rambler
Bedrooms 3
Full Baths 2
HOA Y/N N
Abv Grd Liv Area 2,100
Originating Board TREND
Year Built 2001
Annual Tax Amount $2,301
Tax Year 2017
Lot Size 10,019 Sqft
Acres 0.23
Lot Dimensions 78 X 127
Property Description
Welcome Home! This meticulously maintained home boasts pride of ownership both inside & out! Situated in the popular community of Cricklewood & located in the desirable Appoquinimink School District - truly a MUST SEE!. The exterior of the home features mature paver edged landscaping with beautiful stone veneer accent for an added touch of curb appeal. As you enter, a gleaming hardwood entry, 9' ceilings & flowing floor plan welcome you. The spacious family room features a vaulted ceiling & showcases a gas fireplace with decorative mantle & slate surround. You'll look forward to whipping up special meals in the tastefully appointed kitchen featuring 42" cabinets, ample counter space & newer refrigerator. Host your next dinner gathering in the formal dining room featuring decorative chair rail, crown molding & ornate lighting for added ambiance. The flowing floor plan of this home makes the entertaining possibilities endless! Retire for the evening to the master suite featuring a sitting room, oversized walk-in closet & private master bath complete with soaking tub. The laundry room features shelving & convenient access to the two-car garage. Two additional bedrooms & full bath can be found in this lovely home! The unfinished basement features an abundance of storage shelving, Bilco door & makes the perfect blank canvas for your creative touches! You'll look forward to relaxing on the rear deck while overlooking the tranquil setting. There's a 12 X 12 shed ideal for your outdoor tools or perfect place for a workshop! Features include, but not limited to: New HVAC, newer refrigerator, freshly painted garage floor & new stone veneer
Location
State DE
County New Castle
Area South Of The Canal (30907)
Zoning 23R1A
Rooms
Other Rooms Living Room, Dining Room, Primary Bedroom, Bedroom 2, Kitchen, Bedroom 1, Other, Attic
Basement Full, Unfinished, Outside Entrance
Interior
Interior Features Primary Bath(s), Ceiling Fan(s), Stall Shower, Dining Area
Hot Water Electric
Heating Gas, Forced Air
Cooling Central A/C
Flooring Wood, Fully Carpeted, Vinyl
Fireplaces Number 1
Fireplaces Type Gas/Propane
Equipment Dishwasher, Built-In Microwave
Fireplace Y
Appliance Dishwasher, Built-In Microwave
Heat Source Natural Gas
Laundry Main Floor
Exterior
Exterior Feature Deck(s), Porch(es)
Garage Spaces 2.0
Utilities Available Cable TV
Water Access N
Roof Type Shingle
Accessibility None
Porch Deck(s), Porch(es)
Attached Garage 2
Total Parking Spaces 2
Garage Y
Building
Lot Description Front Yard, Rear Yard, SideYard(s)
Story 1
Foundation Concrete Perimeter
Sewer Public Sewer
Water Public
Architectural Style Ranch/Rambler
Level or Stories 1
Additional Building Above Grade, Below Grade
Structure Type Cathedral Ceilings
New Construction N
Schools
School District Appoquinimink
Others
Senior Community No
Tax ID 23-019.00-081
Ownership Fee Simple
Acceptable Financing Conventional, VA, FHA 203(b)
Listing Terms Conventional, VA, FHA 203(b)
Financing Conventional,VA,FHA 203(b)
Read Less

Bought with Melissa B Weyl • Weichert Realtors-Limestone



