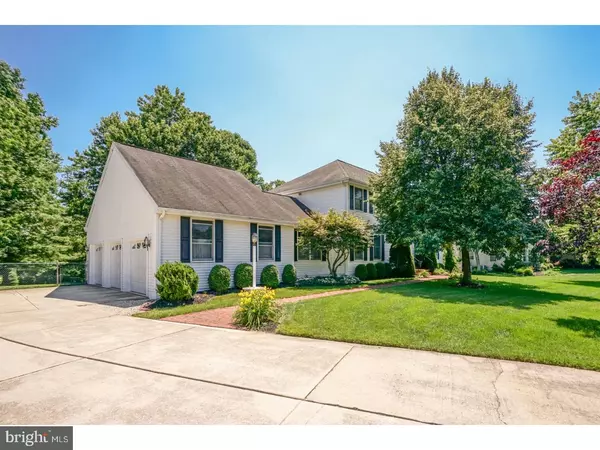For more information regarding the value of a property, please contact us for a free consultation.
1120 PARLIAMENT WAY Thorofare, NJ 08086
Want to know what your home might be worth? Contact us for a FREE valuation!

Our team is ready to help you sell your home for the highest possible price ASAP
Key Details
Sold Price $330,000
Property Type Single Family Home
Sub Type Detached
Listing Status Sold
Purchase Type For Sale
Square Footage 2,720 sqft
Price per Sqft $121
Subdivision Kings Grove
MLS Listing ID 1001973730
Sold Date 11/30/18
Style Colonial
Bedrooms 4
Full Baths 2
Half Baths 1
HOA Y/N N
Abv Grd Liv Area 2,720
Originating Board TREND
Year Built 1990
Annual Tax Amount $10,894
Tax Year 2018
Lot Size 0.594 Acres
Acres 0.59
Lot Dimensions 113X180X176X193IRR
Property Description
This lovely two story Colonial has it all. The rear yard alone will make you fall in love. Sitting on the 16 x 22 deck (with retractable awning) will make those hot nights feel even cooler. The layout of this 4 to 5 bedroom house is actually perfect. An alarm system, a four camera monitoring system can go right to your phone as can the three garage door openers. The home is spotless. The office on the first floor could easily be used as a 5th bedroom. The walk out basement is ready to be finished. All appliances (including washer, dryer, refrigerator, gas range, dishwasher, garbage disposal, microwave) are all included. The HVAC system was replaced just a few years ago. Freshly painted, cleaned and ready for you to move in. The irrigation system in the front yard makes this professionally landscaped yard look even better. Brick walk from driveway to the front door will impress your guests.
Location
State NJ
County Gloucester
Area West Deptford Twp (20820)
Zoning RESID
Rooms
Other Rooms Living Room, Dining Room, Primary Bedroom, Bedroom 2, Bedroom 3, Kitchen, Family Room, Bedroom 1, Laundry, Other
Basement Full, Unfinished, Outside Entrance
Interior
Interior Features Primary Bath(s), Kitchen - Island, Butlers Pantry, Ceiling Fan(s), Attic/House Fan, Kitchen - Eat-In
Hot Water Natural Gas
Heating Gas, Forced Air, Energy Star Heating System
Cooling Central A/C, Energy Star Cooling System
Flooring Wood, Fully Carpeted
Fireplaces Number 1
Fireplaces Type Stone
Equipment Built-In Range, Dishwasher, Refrigerator, Disposal, Built-In Microwave
Fireplace Y
Appliance Built-In Range, Dishwasher, Refrigerator, Disposal, Built-In Microwave
Heat Source Natural Gas
Laundry Main Floor
Exterior
Exterior Feature Deck(s), Patio(s)
Parking Features Inside Access, Garage Door Opener
Garage Spaces 6.0
Fence Other
Utilities Available Cable TV
Water Access N
Roof Type Pitched,Shingle
Accessibility None
Porch Deck(s), Patio(s)
Attached Garage 3
Total Parking Spaces 6
Garage Y
Building
Lot Description Irregular, Sloping, Front Yard, Rear Yard, SideYard(s)
Story 2
Foundation Brick/Mortar
Sewer Public Sewer
Water Public
Architectural Style Colonial
Level or Stories 2
Additional Building Above Grade
New Construction N
Schools
Middle Schools West Deptford
High Schools West Deptford
School District West Deptford Township Public Schools
Others
Senior Community No
Tax ID 20-00357 01-00010
Ownership Fee Simple
Security Features Security System
Acceptable Financing Conventional, VA, FHA 203(b)
Listing Terms Conventional, VA, FHA 203(b)
Financing Conventional,VA,FHA 203(b)
Read Less

Bought with Earl E Corbin • Keller Williams Hometown



