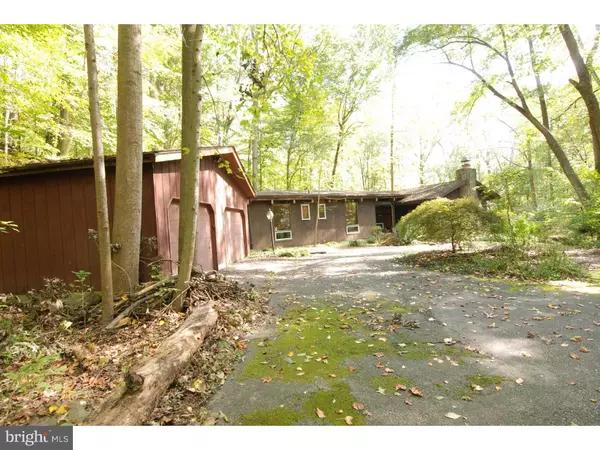For more information regarding the value of a property, please contact us for a free consultation.
104 HICKORY SPRING RD Wilmington, DE 19807
Want to know what your home might be worth? Contact us for a FREE valuation!

Our team is ready to help you sell your home for the highest possible price ASAP
Key Details
Sold Price $315,000
Property Type Single Family Home
Sub Type Detached
Listing Status Sold
Purchase Type For Sale
Square Footage 1,650 sqft
Price per Sqft $190
Subdivision Old Hobson Farm
MLS Listing ID 1009946392
Sold Date 11/30/18
Style Ranch/Rambler
Bedrooms 2
Full Baths 2
HOA Fees $41/ann
HOA Y/N Y
Abv Grd Liv Area 1,650
Originating Board TREND
Year Built 1965
Annual Tax Amount $2,943
Tax Year 2017
Lot Size 1.540 Acres
Acres 1.54
Lot Dimensions 00 X 00
Property Description
Come home to your cozy "cabin in the woods". After a long day, this is your retreat! Beautifully situated on a 1.54 acre wooded lot this two bedroom, 2 full-bath house is your new home. The two full baths have been recently updated. The bedrooms are nice sizes and the master includes cedar-lined closets. The kitchen counters are newer as are the appliances. A large pantry is a plus, too! Wow, even 3 ovens! The great room is enhanced by a beautiful stone-surrounded fireplace. The floors are cherry wood in most places. The stained-wood siding blends well with its surroundings. You will find wonderful views from the expansive deck with a tranquil stream nearby. There are copper gutters and the roof is a 50-year roof that was replaced in 2000. There is an over-sized 2-car detached garage to top it all off. Whether you're just starting out, downsizing or looking for a vacation home, this house is the one to see soon so you can make it your new home-retreat!
Location
State DE
County New Castle
Area Hockssn/Greenvl/Centrvl (30902)
Zoning NC40
Rooms
Other Rooms Living Room, Dining Room, Primary Bedroom, Kitchen, Family Room, Bedroom 1
Interior
Hot Water Electric
Heating Propane, Forced Air
Cooling Central A/C
Flooring Wood, Tile/Brick
Fireplaces Number 1
Fireplaces Type Stone
Fireplace Y
Heat Source Bottled Gas/Propane
Laundry Main Floor
Exterior
Exterior Feature Deck(s)
Garage Spaces 5.0
Water Access N
Roof Type Shingle
Accessibility None
Porch Deck(s)
Total Parking Spaces 5
Garage Y
Building
Story 1
Sewer On Site Septic
Water Well
Architectural Style Ranch/Rambler
Level or Stories 1
Additional Building Above Grade
New Construction N
Schools
Elementary Schools Cooke
Middle Schools Henry B. Du Pont
High Schools Alexis I. Dupont
School District Red Clay Consolidated
Others
Senior Community No
Tax ID 08-020.00-096
Ownership Fee Simple
Read Less

Bought with Margaret M McCoy • Long & Foster Real Estate, Inc.



