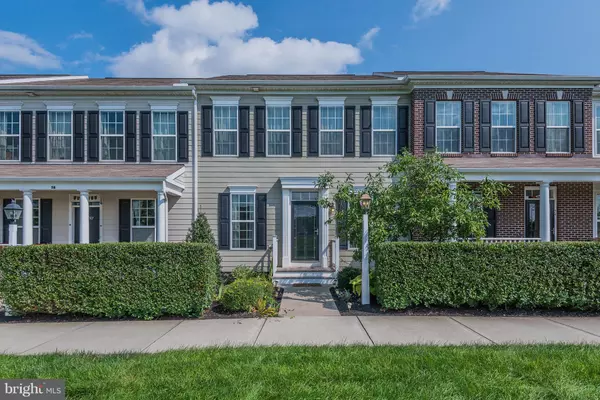For more information regarding the value of a property, please contact us for a free consultation.
56 FOLSOM ALY Mechanicsburg, PA 17050
Want to know what your home might be worth? Contact us for a FREE valuation!

Our team is ready to help you sell your home for the highest possible price ASAP
Key Details
Sold Price $256,250
Property Type Townhouse
Sub Type Interior Row/Townhouse
Listing Status Sold
Purchase Type For Sale
Square Footage 1,920 sqft
Price per Sqft $133
Subdivision Walden
MLS Listing ID 1002113338
Sold Date 11/29/18
Style Traditional
Bedrooms 3
Full Baths 2
Half Baths 1
HOA Fees $106/mo
HOA Y/N Y
Abv Grd Liv Area 1,920
Originating Board BRIGHT
Year Built 2012
Annual Tax Amount $2,752
Tax Year 2018
Lot Size 2,614 Sqft
Acres 0.06
Property Description
You know you've wanted to live in one of the West Shore's most desirable neighborhoods...here is your chance! What is great about this one is you have nothing but GREEN SPACE in front of you! No busy, noisy streets to contend with! Freshly painted throughout with all appliances included, including stainless steel appliances and Samsung Pedestal Washer and Dryer! This Walden Towne offers a separate living room area and den/study with French doors, perfect for working from home. Open kitchen - family room layout with black slab granite, and breakfast bar with double sink. Living area opens to a private courtyard and detached oversized 2 car garage. Hardwood flooring throughout the main level! Large owners suite with the "MUST HAVE" HUGE walk in closet will hold all your fashionable items. Two additional guest rooms and full bath. Full basement with egress window could mean more living space down the road. Totally move-in ready
Location
State PA
County Cumberland
Area Silver Spring Twp (14438)
Zoning RESIDENTIAL
Rooms
Other Rooms Living Room, Primary Bedroom, Bedroom 2, Bedroom 3, Kitchen, Family Room, Primary Bathroom, Full Bath, Half Bath
Basement Full, Interior Access, Poured Concrete
Interior
Interior Features Breakfast Area, Carpet, Combination Kitchen/Dining, Dining Area, Family Room Off Kitchen, Floor Plan - Open, Kitchen - Eat-In, Kitchen - Gourmet, Kitchen - Island, Primary Bath(s), Recessed Lighting, Walk-in Closet(s), Wood Floors
Heating Forced Air
Cooling Central A/C
Equipment Oven/Range - Gas, Built-In Microwave, Dishwasher, Disposal, Water Heater
Fireplace N
Appliance Oven/Range - Gas, Built-In Microwave, Dishwasher, Disposal, Water Heater
Heat Source Natural Gas
Exterior
Parking Features Garage - Rear Entry, Garage Door Opener
Garage Spaces 2.0
Utilities Available Cable TV Available
Water Access N
Roof Type Asphalt
Accessibility None
Total Parking Spaces 2
Garage Y
Building
Story 2
Sewer Public Sewer
Water Public
Architectural Style Traditional
Level or Stories 2
Additional Building Above Grade, Below Grade
New Construction N
Schools
School District Cumberland Valley
Others
HOA Fee Include Common Area Maintenance,Health Club,Lawn Maintenance,Management,Pool(s),Recreation Facility,Snow Removal
Senior Community No
Tax ID 38-07-0459-429
Ownership Fee Simple
SqFt Source Assessor
Acceptable Financing Cash, Conventional, FHA, VA
Listing Terms Cash, Conventional, FHA, VA
Financing Cash,Conventional,FHA,VA
Special Listing Condition Standard
Read Less

Bought with SATISH CHUNDRU • Cavalry Realty LLC



